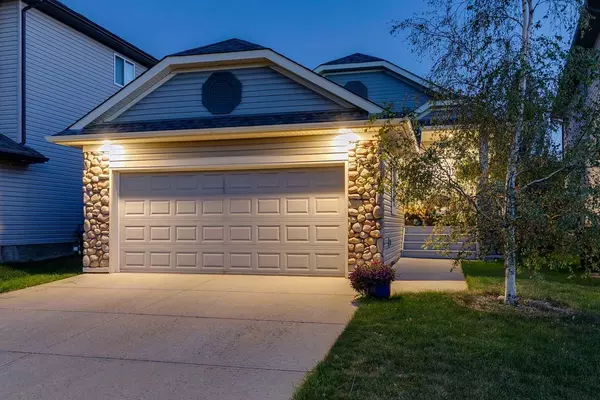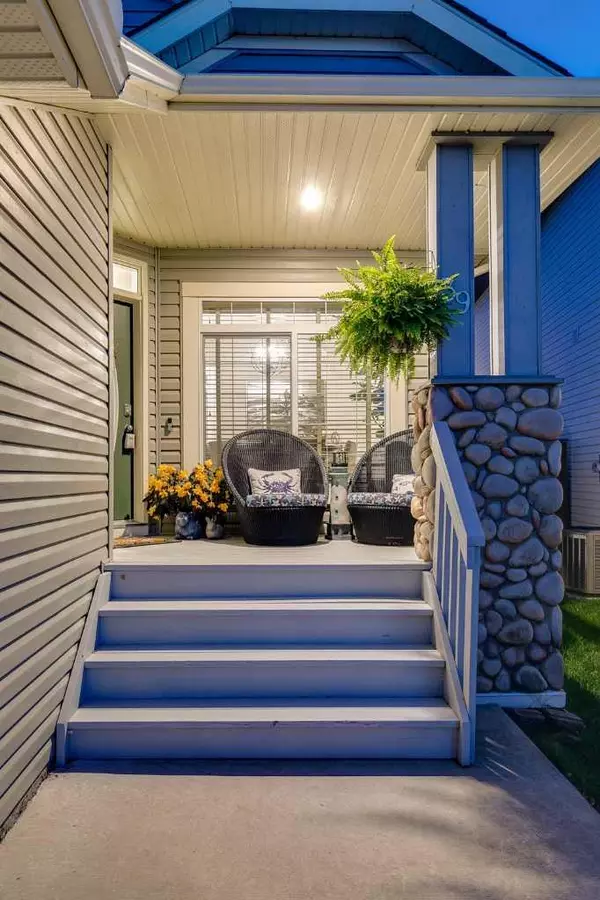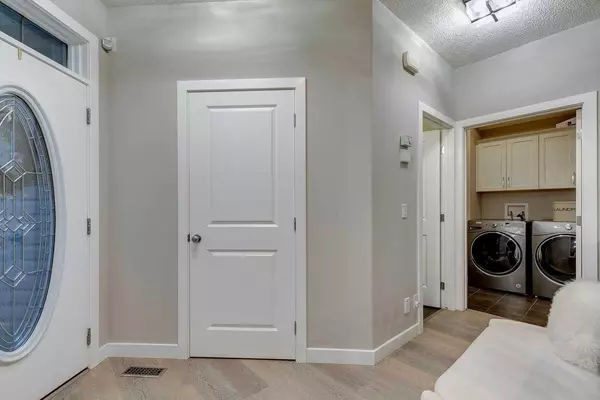For more information regarding the value of a property, please contact us for a free consultation.
Key Details
Sold Price $745,000
Property Type Single Family Home
Sub Type Detached
Listing Status Sold
Purchase Type For Sale
Square Footage 1,200 sqft
Price per Sqft $620
Subdivision Cranston
MLS® Listing ID A2161152
Sold Date 09/16/24
Style Bungalow
Bedrooms 3
Full Baths 2
Half Baths 1
HOA Fees $15/ann
HOA Y/N 1
Originating Board Calgary
Year Built 2007
Annual Tax Amount $4,083
Tax Year 2024
Lot Size 5,274 Sqft
Acres 0.12
Property Description
Welcome to your dream home Bungalow in the heart of Cranston! This stunning property boasts an inviting open floor plan with soaring 9-foot ceilings, creating a bright and airy atmosphere throughout. As you step into the main level, you're immediately greeted by a spacious office to your right, perfect for working from home or a quiet study area. The kitchen is a chef's delight with modern white cabinetry and mill work combined with stone countertops and thoughtfully designed with ample storage space, sleek stainless-steel appliances, a large island with a breakfast bar, and a convenient garbage and recycle drawer—ideal for both casual dining and entertaining. Additionally, the kitchen features filtered water inside the fridge. The adjacent dining room is bathed in natural light, thanks to a large window that beautifully frames the backyard view. The cozy living room features a warm fireplace, perfect for relaxing evenings. Convenience is key on the main level, where you'll also find a laundry/mudroom, a 2-piece bathroom, and access to the double attached garage. The upstairs features durable laminate flooring throughout, with plush carpet in the primary bedroom, creating a cozy and comfortable atmosphere. The spacious primary bedroom is a true retreat, complete with a walk-in closet and a luxurious 4-piece ensuite. The fully finished lower level offers even more living space with two additional bedrooms, both equipped with walk-in closets, and an extra 4-piece bathroom featuring a relaxing jacuzzi tub. Plush carpeting extends throughout the lower level, enhancing its warmth and comfort. A versatile flex room with a wet bar and fireplace provides the perfect spot for entertaining or relaxing with family and friends. Central air conditioning ensures comfort year-round. Cranston is a vibrant community that offers a wealth of amenities to its residents. Enjoy the outdoors with numerous parks, pathways, and green spaces, including the nearby Cranston Ridge and the scenic Bow River pathway system. The Cranston Residents Association (CRA) operates Century Hall, a private clubhouse that features a gymnasium, meeting rooms, a banquet hall, and outdoor facilities including tennis courts, a splash park, and a skating rink in the winter. The community is also home to several schools, making it an ideal location for families. With quick access to major roadways, shopping, and dining, Cranston truly has it all. This home offers not just a place to live but a lifestyle to love. Don’t miss the opportunity to make it yours!
Location
Province AB
County Calgary
Area Cal Zone Se
Zoning R-1N
Direction N
Rooms
Other Rooms 1
Basement Finished, Full
Interior
Interior Features Bar, High Ceilings, Jetted Tub, Kitchen Island, Open Floorplan, Pantry, Quartz Counters, Recessed Lighting, Storage, Vaulted Ceiling(s), Walk-In Closet(s)
Heating Forced Air
Cooling Central Air
Flooring Carpet, Ceramic Tile, Laminate, Vinyl Plank
Fireplaces Number 2
Fireplaces Type Gas
Appliance Bar Fridge, Central Air Conditioner, Dishwasher, Dryer, Garage Control(s), Microwave, Oven, Refrigerator, Stove(s), Washer, Window Coverings
Laundry Laundry Room, Main Level
Exterior
Parking Features Double Garage Attached
Garage Spaces 2.0
Garage Description Double Garage Attached
Fence Fenced
Community Features Fishing, Park, Playground, Schools Nearby, Shopping Nearby, Sidewalks, Tennis Court(s), Walking/Bike Paths
Amenities Available Clubhouse
Roof Type Asphalt Shingle
Porch Front Porch
Lot Frontage 32.48
Total Parking Spaces 4
Building
Lot Description Back Yard
Foundation Poured Concrete
Architectural Style Bungalow
Level or Stories One
Structure Type Stone,Vinyl Siding,Wood Frame
Others
Restrictions Restrictive Covenant,Utility Right Of Way
Ownership Private
Read Less Info
Want to know what your home might be worth? Contact us for a FREE valuation!

Our team is ready to help you sell your home for the highest possible price ASAP
GET MORE INFORMATION





