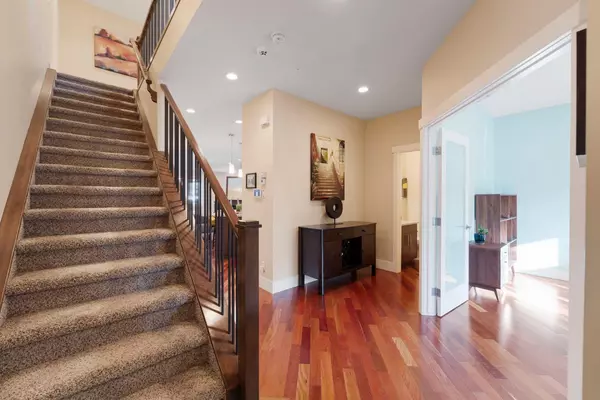For more information regarding the value of a property, please contact us for a free consultation.
Key Details
Sold Price $805,000
Property Type Single Family Home
Sub Type Semi Detached (Half Duplex)
Listing Status Sold
Purchase Type For Sale
Square Footage 1,915 sqft
Price per Sqft $420
Subdivision Montgomery
MLS® Listing ID A2162983
Sold Date 09/15/24
Style 2 Storey,Side by Side
Bedrooms 4
Full Baths 3
Half Baths 1
Originating Board Calgary
Year Built 2011
Annual Tax Amount $5,081
Tax Year 2024
Lot Size 3,003 Sqft
Acres 0.07
Property Description
Discover “inner city living” in the heart of Montgomery, just steps away from shopping, trails, schools, and parks, with this meticulously crafted home. With nearly 2,800 total square feet, this residence boasts high-end finishes and a thoughtfully designed layout that blends elegance with comfort.
The home features an open and bright design, accentuated by 9-foot ceilings on both the main and lower levels. The expansive kitchen is complete with a center island, custom cabinetry, and stunning granite countertops. Large windows throughout ensure a continuous flow of natural light, creating an airy and welcoming atmosphere.
The luxurious master suite is a highlight, offering a spacious bedroom with a walk-in closet and a spa-like 5-piece ensuite, which includes a relaxing soaker tub. The main floor also features a bright den, ideal for a home office.
The fully developed lower level adds significant value with a spacious rec room that boasts 9-foot ceilings, a fourth bedroom, and a 3-piece bathroom. Practical features such as in-floor heating and built-in shelving in the upstairs laundry enhance convenience and comfort.
Exterior details like acrylic stucco, stone accents, and exposed aggregate sidewalks complement the home’s high-quality finishes. The low-maintenance yard is designed for ease and enjoyment, featuring artificial turf and a composite deck. The fully finished 20x20 double garage offers additional convenience.
Located just a short walk from the scenic Bow River trail, this home provides exceptional quality and value. The current owner loves the walkable proximity to the river, the dog-friendly neighborhood, and the ease of commuting to downtown by bike, transit, or car. Quick access to Stoney Trail and TransCanada, a private backyard oasis, friendly neighbors, and nearby coffee shops, restaurants, and grocery stores make this location ideal. Each level of the home can be customized to fit your unique living style, offering comfort year-round. Compare for yourself and see why this could be your perfect new home.
Location
Province AB
County Calgary
Area Cal Zone Nw
Zoning M-CG
Direction S
Rooms
Other Rooms 1
Basement Finished, Full
Interior
Interior Features Built-in Features, Ceiling Fan(s), Granite Counters, High Ceilings, Kitchen Island, Pantry, Walk-In Closet(s)
Heating Forced Air, Natural Gas
Cooling Central Air
Flooring Carpet, Ceramic Tile, Hardwood
Fireplaces Number 1
Fireplaces Type Gas
Appliance Central Air Conditioner, Dishwasher, Gas Stove, Microwave Hood Fan, Oven, Refrigerator, Washer/Dryer, Window Coverings
Laundry In Hall, Upper Level
Exterior
Parking Features Alley Access, Double Garage Detached, Paved
Garage Spaces 2.0
Garage Description Alley Access, Double Garage Detached, Paved
Fence Fenced
Community Features Park, Playground, Pool, Schools Nearby, Shopping Nearby, Sidewalks, Street Lights, Tennis Court(s), Walking/Bike Paths
Roof Type Asphalt Shingle
Porch Deck
Lot Frontage 25.0
Total Parking Spaces 2
Building
Lot Description Back Lane, Back Yard, Front Yard, Low Maintenance Landscape, Level, Street Lighting, Yard Lights, Rectangular Lot, Treed
Foundation Poured Concrete
Architectural Style 2 Storey, Side by Side
Level or Stories Two
Structure Type Stone,Stucco,Wood Frame
Others
Restrictions None Known
Ownership Private
Read Less Info
Want to know what your home might be worth? Contact us for a FREE valuation!

Our team is ready to help you sell your home for the highest possible price ASAP
GET MORE INFORMATION





