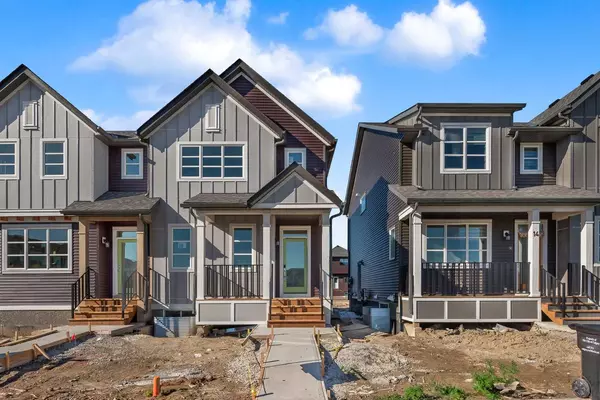For more information regarding the value of a property, please contact us for a free consultation.
Key Details
Sold Price $635,000
Property Type Single Family Home
Sub Type Semi Detached (Half Duplex)
Listing Status Sold
Purchase Type For Sale
Square Footage 1,605 sqft
Price per Sqft $395
Subdivision Saddle Ridge
MLS® Listing ID A2161827
Sold Date 09/13/24
Style 2 Storey,Side by Side
Bedrooms 3
Full Baths 2
Half Baths 1
Originating Board Calgary
Year Built 2024
Annual Tax Amount $1,173
Tax Year 2024
Lot Size 2,640 Sqft
Acres 0.06
Property Description
BRAND NEW | ACROSS PARK | SEPERATE ENTRANCE | DECK | FRONT PORCH | HIGH-AMENITY NEIGHBORHOOD |
Welcome to 10 Savanna Rise, situated across the PARK and a few steps from the future school site and loaded with tons of upgrades including but not limited to a Front Porch, Big Living Room, Over-size Island, Dual-Tone Kitchen Cabinets, Quartz countertop, Black and Gold Finishing, Gold Lighting Package, Wide Staircase, Deck, Bonus Room. Situated in the vibrant community of Savanna, Step inside to discover a beautifully designed open floor plan that features a spacious living room with pot lights and a dining area, ideal for family gatherings and entertaining guests plus an Office/Pooja Room with a window. The modern kitchen is a chef’s dream, complete with Quartz countertops and an oversized island a convenient pantry, top-of-the-line stainless steel appliances, a glass chimney hood fan, and dual-tone huge cabinets perfect for all your culinary creations. Additionally, this level offers Golden lighting and handles, and big windows for sunlight. The main level also includes a convenient two-piece bathroom and a practical mudroom, adding to your daily comfort and functionality. Head upstairs with a wide staircase, to find the spacious bonus room with extra pot lights and three well-sized bedrooms, each thoughtfully designed to accommodate your needs. The primary bedroom is a private retreat, boasting a luxurious 3-piece ensuite bathroom with a standing shower and a generous walk-in closet, providing ample space for your wardrobe and accessories and room gives and beautiful view of the park. The two additional bedrooms are comfortably sized, making them perfect for family members, guests, or a home office. Plus, the convenience of a 3-piece bath on this floor ensures easy access for all occupants Plus dedicated laundry area on this floor further adds to the convenience of daily living.
Additionally, the basement features a separate entrance, 2 windows, Plumbing rough-in, and a 9' height providing potential for a suite(Subject to City Approval). 10' * 10 ' DECK for your outdoor fun. The gravel Pad for parking, grading, and front landscaping will be done by the builder. Excellent location within walking distance to the nearby shopping complex, parks, playgrounds, future school site, and Bus stop. Suitable for First-time home buyers and Investors.
Location
Province AB
County Calgary
Area Cal Zone Ne
Zoning R-GM
Direction S
Rooms
Other Rooms 1
Basement Full, Unfinished
Interior
Interior Features Bathroom Rough-in, Closet Organizers, High Ceilings, Kitchen Island, No Animal Home, No Smoking Home, Open Floorplan, Pantry, Quartz Counters, Separate Entrance, Walk-In Closet(s)
Heating Forced Air, Natural Gas
Cooling None
Flooring Carpet, Tile, Vinyl Plank
Appliance Dishwasher, Electric Range, Microwave, Range Hood, Refrigerator
Laundry Upper Level
Exterior
Parking Features Off Street, Secured
Garage Description Off Street, Secured
Fence None
Community Features Airport/Runway, Park, Playground, Schools Nearby, Shopping Nearby, Sidewalks, Street Lights
Roof Type Asphalt
Porch Deck, Front Porch
Lot Frontage 24.0
Exposure S
Total Parking Spaces 2
Building
Lot Description Back Lane
Foundation Poured Concrete
Architectural Style 2 Storey, Side by Side
Level or Stories Two
Structure Type Vinyl Siding,Wood Frame
New Construction 1
Others
Restrictions None Known
Ownership Private
Read Less Info
Want to know what your home might be worth? Contact us for a FREE valuation!

Our team is ready to help you sell your home for the highest possible price ASAP
GET MORE INFORMATION





