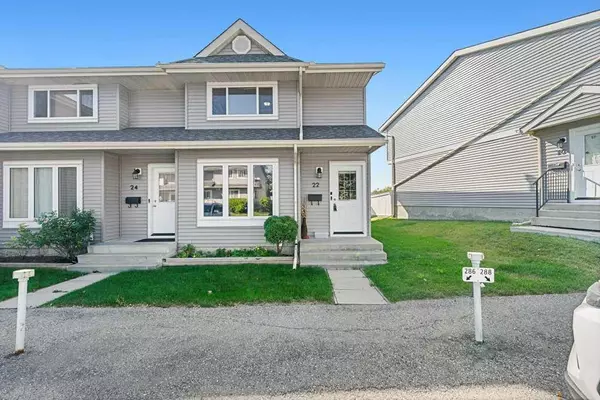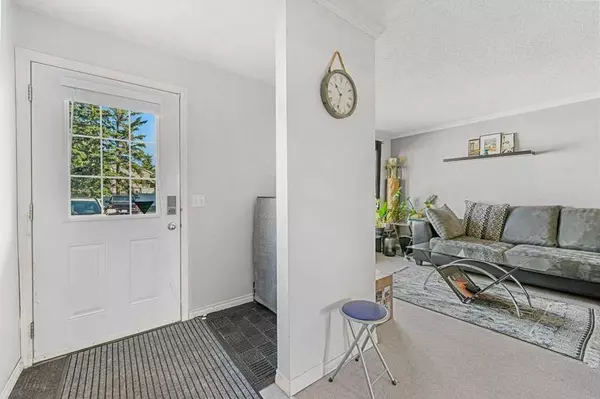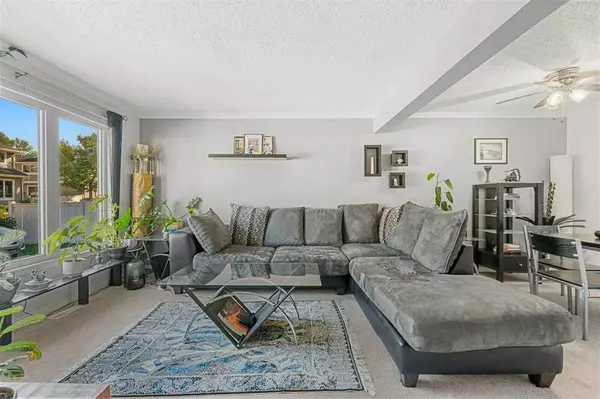For more information regarding the value of a property, please contact us for a free consultation.
Key Details
Sold Price $370,000
Property Type Townhouse
Sub Type Row/Townhouse
Listing Status Sold
Purchase Type For Sale
Square Footage 1,227 sqft
Price per Sqft $301
Subdivision Falconridge
MLS® Listing ID A2163142
Sold Date 09/13/24
Style 2 Storey
Bedrooms 3
Full Baths 1
Half Baths 1
Condo Fees $438
Originating Board Calgary
Year Built 1980
Annual Tax Amount $1,553
Tax Year 2024
Property Description
Welcome to this amazing home with a stunning layout showcasing a lovely bright and airy space. As you walk through the entrance you are greeted by a large living room, a perfect place to curl up after a long days work and enjoy your latest Netflix pick! Off the living room is the dining room providing a great area for your family meals as well as entertaining friends and guests. The kitchen boasts an upgrade backsplash and fridge while being the perfect place to test out your culinary skills and make delicious entrees. Additionally, the main level offers a powder room for ease. As you make your way upstairs you have 3 large bedrooms and a full bathroom. This level is just what you need with a primary bedroom meant to create your own oasis as well as two additional bedrooms for your loved ones. Downstairs hosts a large rec room for exciting movie nights and entertaining friends as well as a den that opens up more opportunities for an additional bedroom or hobby room. With being an end unit you have the added perk of privacy and a great backyard to enjoy a warm summers night. This home has a new hot water tank, a parking stall out front and laundry all aiding in a carefree lifestyle. This home is walking distance to schools, shopping, park, playground and transit. This fantastic home is ready for you to settle in, make it yours and start building lasting memories for a lifetime to come.
Location
Province AB
County Calgary
Area Cal Zone Ne
Zoning M-C1
Direction N
Rooms
Basement Finished, Full
Interior
Interior Features No Animal Home, No Smoking Home, See Remarks
Heating Forced Air, Natural Gas
Cooling None
Flooring Carpet, Ceramic Tile, Linoleum
Appliance Dishwasher, Electric Range, Refrigerator, Washer/Dryer
Laundry In Basement
Exterior
Parking Features Stall
Garage Description Stall
Fence Fenced
Community Features Park, Playground, Schools Nearby, Shopping Nearby
Amenities Available None
Roof Type Asphalt Shingle
Porch None
Total Parking Spaces 1
Building
Lot Description See Remarks
Foundation Poured Concrete
Architectural Style 2 Storey
Level or Stories Two
Structure Type Vinyl Siding,Wood Frame
Others
HOA Fee Include Insurance,Maintenance Grounds,Parking,Professional Management,Reserve Fund Contributions,Snow Removal,Trash
Restrictions None Known
Ownership Private
Pets Allowed Restrictions, Yes
Read Less Info
Want to know what your home might be worth? Contact us for a FREE valuation!

Our team is ready to help you sell your home for the highest possible price ASAP
GET MORE INFORMATION





