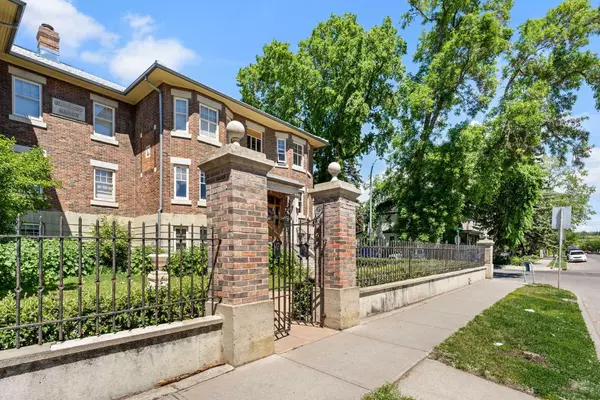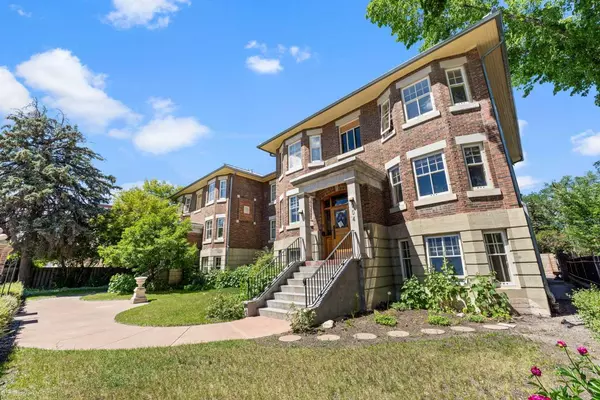For more information regarding the value of a property, please contact us for a free consultation.
Key Details
Sold Price $354,500
Property Type Condo
Sub Type Apartment
Listing Status Sold
Purchase Type For Sale
Square Footage 725 sqft
Price per Sqft $488
Subdivision Sunnyside
MLS® Listing ID A2143894
Sold Date 09/13/24
Style Apartment
Bedrooms 1
Full Baths 1
Condo Fees $668/mo
Originating Board Calgary
Year Built 1928
Annual Tax Amount $2,360
Tax Year 2024
Property Description
Nestled in the heart of the city, this exquisite property of Glenwood Manor is a designated historical building, constructed in 1928. The stunning stone and brick facade, complemented by wrought iron gate and a charming courtyard sets the stage for an extraordinary living experience. Perched on the top floor, this homeowner has breathtaking views of the Peace Bridge, Bow River, and the downtown skyline. The floorplan is a tribute to its era, featuring a sun-drenched, south-facing living room with elegant bow windows that fill the space with natural light. The fantastic formal dining room, adorned with French doors, is the perfect place for entertaining. The bathroom retains its original charm with classic tile flooring and a clawfoot tub, while the gallery kitchen, with access to the back landing entrance, blends vintage appeal with modern convenience. Funds through government investment due to the historical designation helps to ensure the preservation of the property’s unique character and integrity. Practical amenities include a large storage locker, dedicated bike storage and common laundry which enhance the functionality of this historic gem. The walkability score is unparalleled, with seamless access to Sunnyside C Train station, the Kensington district, the river pathway, and the greater downtown area. Parking is hassle-free with ample permitted street parking, and there is opportunity to lease one of the assigned parking stalls. Embrace the charm and elegance of a bygone era at Glenwood Manor.
Location
Province AB
County Calgary
Area Cal Zone Cc
Zoning M-CG d72
Direction S
Interior
Interior Features French Door, No Smoking Home, Separate Entrance
Heating Radiant
Cooling None
Flooring Hardwood, Tile
Appliance Electric Stove, Refrigerator
Laundry Common Area
Exterior
Parking Features None, Off Street, On Street, See Remarks
Garage Description None, Off Street, On Street, See Remarks
Community Features Park, Playground, Schools Nearby, Shopping Nearby
Amenities Available Laundry
Roof Type Metal
Porch Rear Porch
Exposure SE
Building
Story 3
Architectural Style Apartment
Level or Stories Single Level Unit
Structure Type Brick,Stone,Wood Frame
Others
HOA Fee Include Common Area Maintenance,Heat,Insurance,Professional Management,Reserve Fund Contributions,Sewer,Snow Removal,Water
Restrictions Pet Restrictions or Board approval Required
Ownership Private
Pets Allowed Restrictions
Read Less Info
Want to know what your home might be worth? Contact us for a FREE valuation!

Our team is ready to help you sell your home for the highest possible price ASAP
GET MORE INFORMATION





