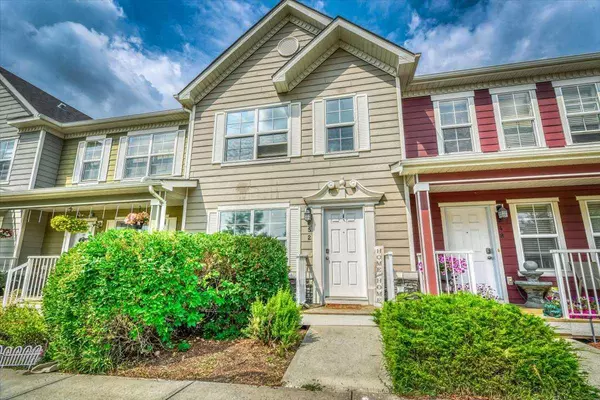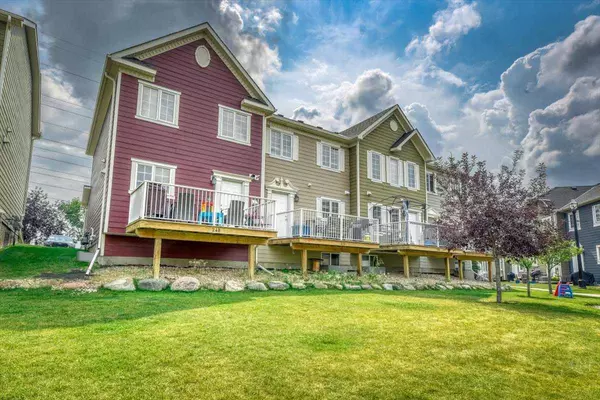For more information regarding the value of a property, please contact us for a free consultation.
Key Details
Sold Price $371,500
Property Type Townhouse
Sub Type Row/Townhouse
Listing Status Sold
Purchase Type For Sale
Square Footage 1,228 sqft
Price per Sqft $302
Subdivision Rainbow Falls
MLS® Listing ID A2156658
Sold Date 09/12/24
Style 2 Storey
Bedrooms 3
Full Baths 2
Half Baths 1
Condo Fees $404
Originating Board Calgary
Year Built 2010
Annual Tax Amount $1,400
Tax Year 2024
Property Description
Welcome to your new home in the vibrant Rainbow Falls community of Chestermere! This fantastic townhouse offers everything you need for comfortable living. Nestled close to scenic walking paths and backing onto serene green space, this property provides the perfect blend of nature and convenience. The main floor features an inviting open-concept layout, including a spacious living area, a dining space, and a beautiful kitchen, complemented by a convenient 2-piece bathroom. Step out from the kitchen onto your private deck, ideal for barbecues and outdoor relaxation. Upstairs, you'll find three well-appointed bedrooms, including a primary suite with its own en suite bathroom. The other two bedrooms share a modern 4-piece bath. The basement is a blank canvas, ready for you to develop into whatever you desire, with laundry facilities already in place. With two dedicated parking spots right outside your front door, this townhouse offers both comfort and practicality. Come and experience the charm of Rainbow Falls – your perfect new home awaits!
Location
Province AB
County Chestermere
Zoning R-3
Direction SE
Rooms
Other Rooms 1
Basement Full, Unfinished
Interior
Interior Features Kitchen Island, Laminate Counters
Heating Forced Air
Cooling None
Flooring Carpet, Hardwood, Vinyl
Appliance Dishwasher, Electric Stove, Microwave Hood Fan, Refrigerator, Washer/Dryer, Window Coverings
Laundry Lower Level
Exterior
Parking Features Stall
Garage Description Stall
Fence None
Community Features Lake, Schools Nearby, Shopping Nearby, Sidewalks, Street Lights
Amenities Available Snow Removal, Visitor Parking
Roof Type Asphalt Shingle
Porch Deck
Total Parking Spaces 2
Building
Lot Description Landscaped
Foundation Poured Concrete
Architectural Style 2 Storey
Level or Stories Two
Structure Type Vinyl Siding,Wood Frame
Others
HOA Fee Include Common Area Maintenance,Insurance,Maintenance Grounds,Professional Management,Reserve Fund Contributions,Snow Removal,Trash
Restrictions Pet Restrictions or Board approval Required,Utility Right Of Way
Tax ID 57472841
Ownership Private
Pets Allowed Restrictions
Read Less Info
Want to know what your home might be worth? Contact us for a FREE valuation!

Our team is ready to help you sell your home for the highest possible price ASAP




