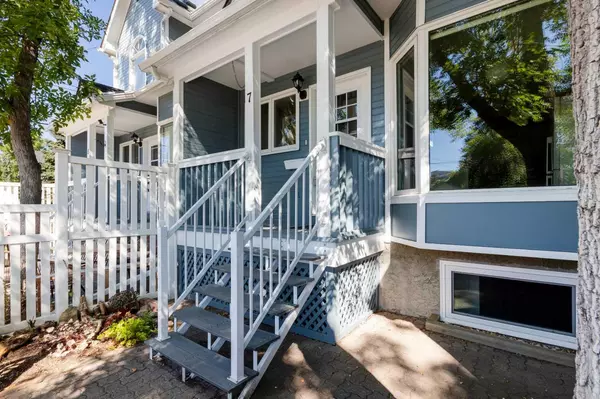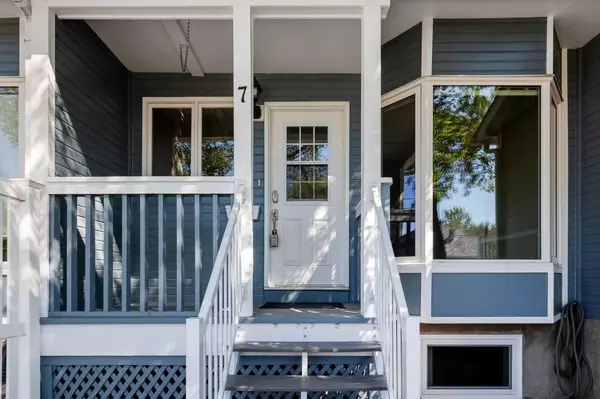For more information regarding the value of a property, please contact us for a free consultation.
Key Details
Sold Price $581,000
Property Type Townhouse
Sub Type Row/Townhouse
Listing Status Sold
Purchase Type For Sale
Square Footage 1,291 sqft
Price per Sqft $450
Subdivision Sunnyside
MLS® Listing ID A2163703
Sold Date 09/12/24
Style 2 Storey
Bedrooms 3
Full Baths 2
Half Baths 1
Condo Fees $403
Originating Board Calgary
Year Built 1980
Annual Tax Amount $3,113
Tax Year 2024
Property Description
The perfect urban retreat in this elegant two-story townhouse located in the highly sought-after Sunnyside neighborhood, just minutes from Downtown and steps away from the trendy shops and restaurants of Kensington. This charming 2+1-bedroom, 2.5 bathroom home spans 1,291 sq. ft. and features a double attached garage, all nestled among trees and across from a serene park. The main floor welcomes you with beautiful hardwood floors, a vaulted entry, and a spacious living room complete with a gas-lit wood-burning fireplace and sliding doors that lead to a private back deck. The kitchen boasts ample cabinetry and a delightful dining nook with bay windows. Upstairs, the expansive master suite offers a cozy sitting area, a corner wood-burning fireplace, and double French doors that open to a luxurious five-piece ensuite featuring a soaker tub and walk-in shower. A second well-sized bedroom and a four-piece bathroom complete the upper level, while the finished basement includes a third bedroom and laundry area and access to your attached garage. Enjoy outdoor living in the low-maintenance front yard/patio with gas hook-up for your BBQ, perfect for summer evenings. With easy access to river pathways and the vibrant downtown core, this townhouse is ideal for professionals seeking a blend of comfort and convenience.
Location
Province AB
County Calgary
Area Cal Zone Cc
Zoning M-CG d72
Direction W
Rooms
Other Rooms 1
Basement Finished, Full
Interior
Interior Features Breakfast Bar, Central Vacuum, Crown Molding, Granite Counters, Kitchen Island
Heating Forced Air
Cooling None
Flooring Carpet, Hardwood
Fireplaces Number 2
Fireplaces Type Gas Log, Wood Burning
Appliance Electric Stove, Range Hood, Refrigerator, Washer/Dryer, Window Coverings
Laundry In Basement
Exterior
Parking Features Double Garage Attached
Garage Spaces 2.0
Garage Description Double Garage Attached
Fence Fenced
Community Features Other, Park, Playground, Schools Nearby, Shopping Nearby, Street Lights, Walking/Bike Paths
Amenities Available None
Roof Type Asphalt Shingle
Porch Balcony(s)
Exposure W
Total Parking Spaces 2
Building
Lot Description Back Lane, Corner Lot
Foundation Poured Concrete
Architectural Style 2 Storey
Level or Stories Two
Structure Type Wood Frame,Wood Siding
Others
HOA Fee Include Common Area Maintenance,Insurance,Snow Removal
Restrictions Pet Restrictions or Board approval Required
Tax ID 91622793
Ownership Private
Pets Allowed Restrictions
Read Less Info
Want to know what your home might be worth? Contact us for a FREE valuation!

Our team is ready to help you sell your home for the highest possible price ASAP
GET MORE INFORMATION





