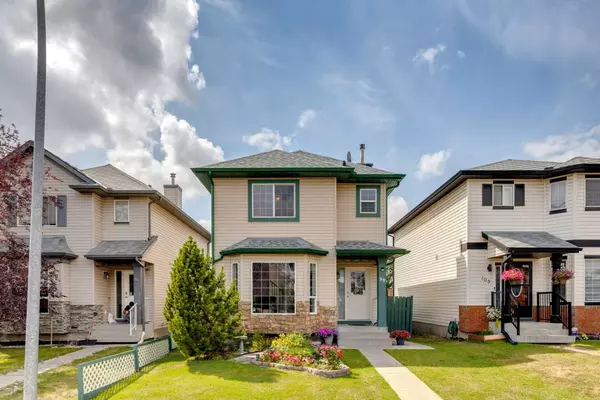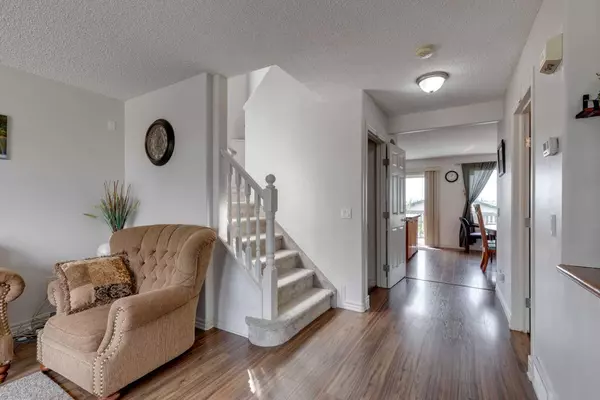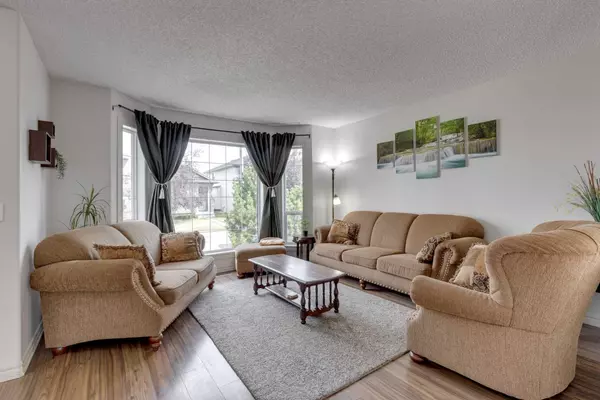For more information regarding the value of a property, please contact us for a free consultation.
Key Details
Sold Price $630,000
Property Type Single Family Home
Sub Type Detached
Listing Status Sold
Purchase Type For Sale
Square Footage 1,269 sqft
Price per Sqft $496
Subdivision Arbour Lake
MLS® Listing ID A2160253
Sold Date 09/11/24
Style 2 Storey
Bedrooms 3
Full Baths 2
Half Baths 1
HOA Fees $21/ann
HOA Y/N 1
Originating Board Calgary
Year Built 2001
Annual Tax Amount $3,583
Tax Year 2024
Lot Size 3,821 Sqft
Acres 0.09
Property Description
Hurry, call your favorite Realtor to view this gem in Arbour Lake. This home has been upgraded in all areas with new flooring, upgraded washrooms and kitchen cabinets. Unobstructed views of the Rocky Mountains and beautiful scenery is what you see from the kitchen area and bedrooms .No neighbours behind you. Functional great floor plan with an open kitchen and dining area leading to the sunny backyard and 20'x12' deck to enjoy the beautiful mountain views. Huge back yard.. Over sized double detached garage will park two vehicles easy. .Main floor also features a large functional living room highlighted by a beautiful bay window. Three bedrooms up, including a huge master featuring a bright en-suite and big walk in closet. Basement developed with a family room wired for surround sound and a 2nd room suitable for an office and plenty of storage. Plumbing roughed-in for a washroom in the basement. Excellent opportunity to get into the only LAKE community in the North West with great schools, YMCA, bike paths and a pristine lake for fishing, swimming, ice skating, boating and kids beach area. Walking distance to Crowfoot Crossing Shopping Center and LRT. New Roof in 2021, New Hot water tank and the basement floor is fully insulated.
Location
Province AB
County Calgary
Area Cal Zone Nw
Zoning R-C1N
Direction E
Rooms
Other Rooms 1
Basement Finished, Full
Interior
Interior Features Bathroom Rough-in, Kitchen Island, No Animal Home, No Smoking Home, Pantry, Vinyl Windows
Heating Forced Air, Natural Gas
Cooling None
Flooring Carpet, Hardwood, Laminate
Appliance Dishwasher, Electric Stove, Garage Control(s), Refrigerator, Washer/Dryer, Window Coverings
Laundry In Bathroom
Exterior
Parking Features Double Garage Detached
Garage Spaces 2.0
Garage Description Double Garage Detached
Fence Fenced
Community Features Clubhouse, Lake, Park, Playground, Schools Nearby, Shopping Nearby
Amenities Available Beach Access
Roof Type Asphalt Shingle
Porch Deck
Lot Frontage 30.05
Exposure E
Total Parking Spaces 2
Building
Lot Description Back Yard, Backs on to Park/Green Space, Fruit Trees/Shrub(s), Lawn, Landscaped, Private, Rectangular Lot
Foundation Poured Concrete
Architectural Style 2 Storey
Level or Stories Two
Structure Type Vinyl Siding,Wood Frame,Wood Siding
Others
Restrictions None Known
Tax ID 91649381
Ownership Private
Read Less Info
Want to know what your home might be worth? Contact us for a FREE valuation!

Our team is ready to help you sell your home for the highest possible price ASAP




