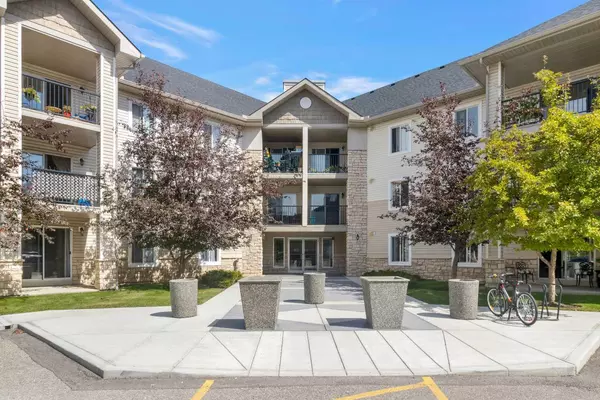For more information regarding the value of a property, please contact us for a free consultation.
Key Details
Sold Price $302,500
Property Type Condo
Sub Type Apartment
Listing Status Sold
Purchase Type For Sale
Square Footage 906 sqft
Price per Sqft $333
Subdivision Evergreen
MLS® Listing ID A2160438
Sold Date 09/11/24
Style Apartment
Bedrooms 2
Full Baths 2
Condo Fees $535/mo
Originating Board Calgary
Year Built 2005
Annual Tax Amount $1,439
Tax Year 2024
Property Description
Welcome to this exceptional condo in Evergreen, where comfort and convenience come together to create a vibrant lifestyle. With over 900 square feet of well designed living space, this spacious unit features two bedrooms and two bathrooms, perfect for a relaxed and comfortable home. As you step inside, you’ll notice the brand-new carpet that flows throughout the unit, leading you to a modern kitchen equipped with stainless steel appliances and plenty of storage. The kitchen is thoughtfully designed to cater to your culinary needs, making it an ideal space for everything from quick meals to entertaining friends.The inviting living room is a true highlight, opening up to a large patio with tranquil park views. It’s the perfect spot to enjoy your morning coffee, unwind with evening drinks, or simply relax and enjoy the peaceful atmosphere. This condo also offers the convenience of in-suite laundry, a titled underground parking spot, and additional in-suite storage, ensuring that all your practical needs are met. With condo fees covering heat, water, and electricity, you can enjoy a worry free lifestyle with all the essentials taken care of. Located in a highly desirable area, this condo provides easy access to a wide array of amenities, including schools, shopping, and dining. Plus, you’re just minutes away from Shawnessy train station, Fish Creek Park, and the Ring Road, making this the perfect home for those who value both comfort and connectivity. Don’t miss your chance to call this beautiful condo your own!
Location
Province AB
County Calgary
Area Cal Zone S
Zoning M-1
Direction S
Rooms
Other Rooms 1
Interior
Interior Features Breakfast Bar, Open Floorplan, See Remarks
Heating Baseboard
Cooling None
Flooring Carpet, Ceramic Tile
Appliance Dishwasher, Electric Range, Microwave Hood Fan, Refrigerator, Washer/Dryer Stacked, Window Coverings
Laundry In Unit, Laundry Room
Exterior
Parking Features Heated Garage, See Remarks, Titled, Underground
Garage Description Heated Garage, See Remarks, Titled, Underground
Community Features Park, Playground, Schools Nearby, Shopping Nearby, Sidewalks, Street Lights, Walking/Bike Paths
Amenities Available Elevator(s)
Porch Patio
Exposure N
Total Parking Spaces 1
Building
Story 3
Architectural Style Apartment
Level or Stories Single Level Unit
Structure Type Stone,Vinyl Siding,Wood Frame
Others
HOA Fee Include Common Area Maintenance,Electricity,Heat,Insurance,Maintenance Grounds,Parking,Professional Management,Reserve Fund Contributions,Sewer,Snow Removal,Trash,Water
Restrictions None Known
Ownership Private
Pets Allowed Restrictions, Cats OK, Dogs OK, Yes
Read Less Info
Want to know what your home might be worth? Contact us for a FREE valuation!

Our team is ready to help you sell your home for the highest possible price ASAP
GET MORE INFORMATION





