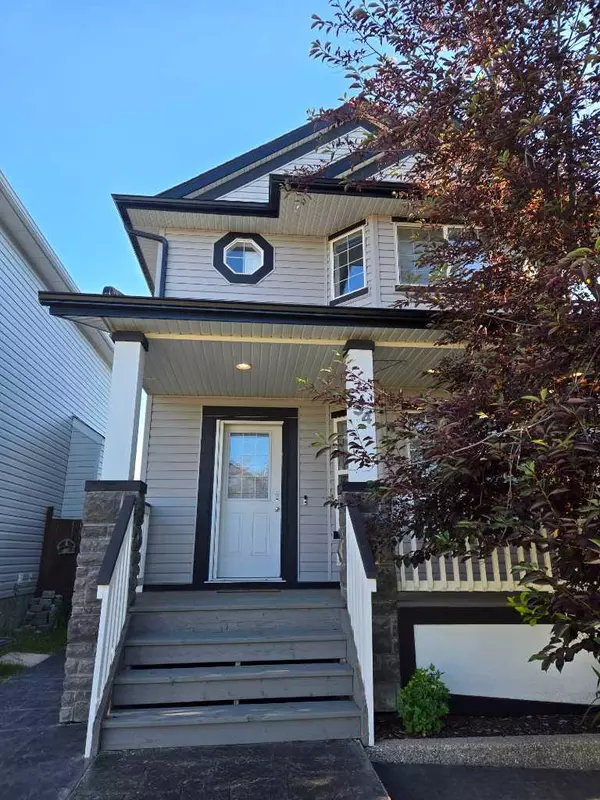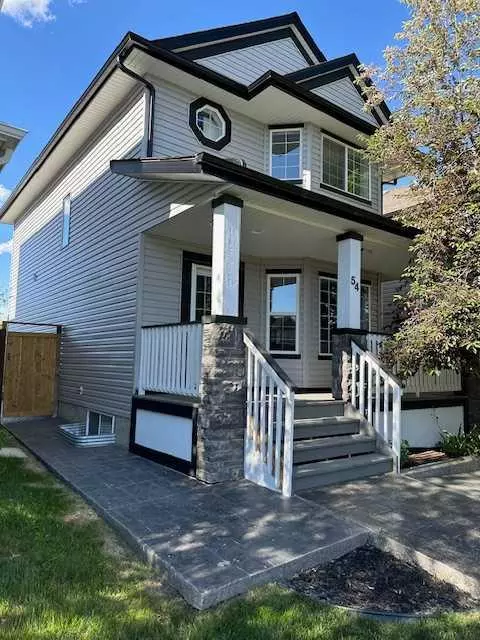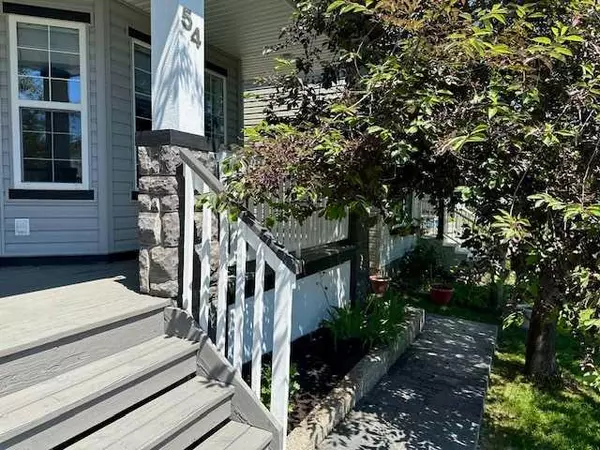For more information regarding the value of a property, please contact us for a free consultation.
Key Details
Sold Price $588,500
Property Type Single Family Home
Sub Type Detached
Listing Status Sold
Purchase Type For Sale
Square Footage 1,382 sqft
Price per Sqft $425
Subdivision Evergreen
MLS® Listing ID A2163204
Sold Date 09/11/24
Style 2 Storey
Bedrooms 4
Full Baths 3
Half Baths 1
Originating Board Calgary
Year Built 2006
Annual Tax Amount $3,074
Tax Year 2024
Lot Size 3,035 Sqft
Acres 0.07
Property Description
Welcome to this charming family home located in the desirable southwest community of Evergreen. Featuring modern finishes and thoughtful design touches sure to impress, this well-maintained property is perfect for young families and investors alike, offering a blend of comfort, convenience, and value. The entryway off a covered front porch opens into a spacious living room with an open floor plan and gas fireplace ideal for both relaxing and entertaining. The modern kitchen is equipped with stainless steel appliances, quartz countertops and island with seating. Upstairs, the bedrooms and full bathroom provide ample space for everyone. The master suite offers a peaceful retreat that also includes a complete ensuite. The finished basement is a standout feature, boasting a dry bar, an extra room perfect for a home office or guest bedroom, and a full bathroom for added convenience. Outside, the backyard is a haven for outdoor activities and family gatherings, with plenty of room for children to play on the huge, freshly painted deck. Nearby parks, walking paths, and playgrounds enhance your outdoor living experience. Recent upgrades include a new roof and siding (2022), ensuring long-term durability and curb appeal. A new hot water tank (2024) adds to the home’s efficiency, providing reliable hot water for years. Evergreen is a vibrant community filled with young families, fostering a friendly and welcoming atmosphere. Convenient access to Stoney Trail ensures easy commutes and quick trips to nearby amenities. Don't miss the opportunity to own this delightful Evergreen home where modern upgrades and a family-friendly environment come together.
Location
Province AB
County Calgary
Area Cal Zone S
Zoning R-1N
Direction S
Rooms
Other Rooms 1
Basement Finished, Full
Interior
Interior Features Built-in Features, Dry Bar, Kitchen Island, No Smoking Home, Pantry, Quartz Counters
Heating Forced Air
Cooling None
Flooring Carpet, Tile
Fireplaces Number 1
Fireplaces Type Gas
Appliance Dishwasher, Dryer, Electric Oven, Refrigerator, Washer, Window Coverings
Laundry In Basement
Exterior
Parking Features Parking Pad
Garage Description Parking Pad
Fence Partial
Community Features Park, Playground, Schools Nearby, Shopping Nearby, Sidewalks, Street Lights, Walking/Bike Paths
Roof Type Asphalt Shingle
Porch Deck, Front Porch
Lot Frontage 27.99
Exposure S
Total Parking Spaces 2
Building
Lot Description Back Lane, Few Trees, Front Yard, Lawn, Low Maintenance Landscape, Landscaped, Paved
Foundation Poured Concrete
Architectural Style 2 Storey
Level or Stories Two
Structure Type Stone,Vinyl Siding
Others
Restrictions Easement Registered On Title,Utility Right Of Way
Ownership Private
Read Less Info
Want to know what your home might be worth? Contact us for a FREE valuation!

Our team is ready to help you sell your home for the highest possible price ASAP
GET MORE INFORMATION





