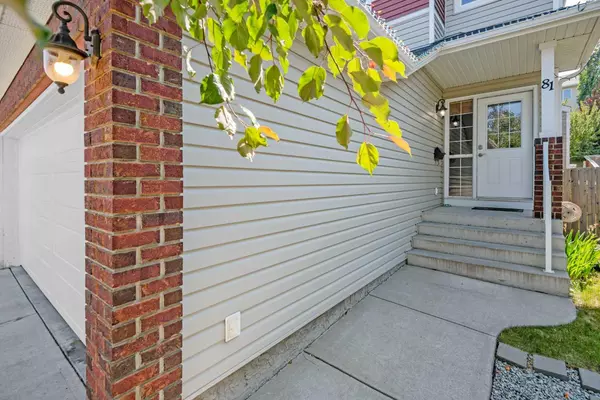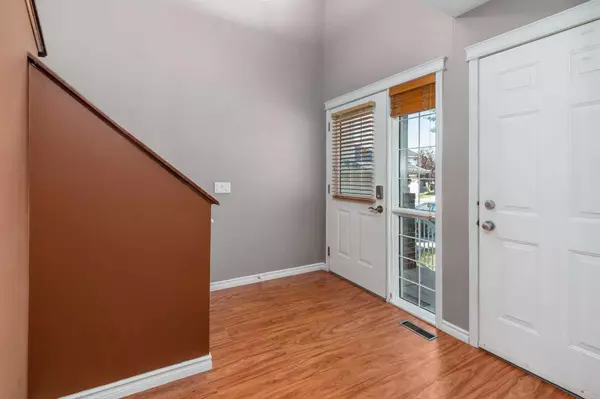For more information regarding the value of a property, please contact us for a free consultation.
Key Details
Sold Price $594,500
Property Type Single Family Home
Sub Type Detached
Listing Status Sold
Purchase Type For Sale
Square Footage 1,289 sqft
Price per Sqft $461
Subdivision Royal Oak
MLS® Listing ID A2151620
Sold Date 09/11/24
Style 2 Storey
Bedrooms 4
Full Baths 2
Half Baths 1
Originating Board Calgary
Year Built 2004
Annual Tax Amount $3,560
Tax Year 2024
Lot Size 3,293 Sqft
Acres 0.08
Property Description
OPEN HOUSE on SEPTEMBER 5th ( Thursday ) and SEPTEMBER 6th ( Friday ) .SEE YOU THERE !!! Welcome to 81 Royal Elm Road nestled in the quiet community of Royal Oak is where you'll find this 2-story home that features 3+1 bedrooms, 2.5 bathrooms, a double attached garage, a fully finished basement. Living in the community of Royal Oak you will love the proximity to several schools, close to all shopping needs, YMCA ,LRT, and the ringroad .This home features a great open concept main floor plan with laminate flooring , bright living room with a gas fireplace and access to your sunny west facing backyard. The kitchen is great for entertaining with a large island and maple cabinetry. Upstairs the master bedroom has a walk-in closet and a door directly to the four piece bathroom, plus two additional large bedrooms. Downstairs is fully finished and has a recreation room with warm cork flooring, plus 4th bedroom and a three piece bathroom. Recent upgrades : New carpet on upper level, Garage door 2020 and Hot water tank 2020 . Opportunities like this don't come around often. This North Calgary beauty is ready to welcome you home. A Must See !
Location
Province AB
County Calgary
Area Cal Zone Nw
Zoning R-C1N
Direction E
Rooms
Basement Finished, Full
Interior
Interior Features Kitchen Island, Open Floorplan, Pantry, See Remarks
Heating Forced Air
Cooling None
Flooring Carpet, Ceramic Tile, Laminate
Fireplaces Number 1
Fireplaces Type Gas
Appliance Dishwasher, Dryer, Electric Stove, Garage Control(s), Microwave, Range Hood, Washer/Dryer, Window Coverings
Laundry Main Level
Exterior
Parking Features Double Garage Attached
Garage Spaces 4.0
Garage Description Double Garage Attached
Fence Fenced
Community Features Playground, Shopping Nearby
Roof Type Asphalt Shingle
Porch Deck
Lot Frontage 32.15
Total Parking Spaces 4
Building
Lot Description Back Yard, Rectangular Lot
Foundation Poured Concrete
Architectural Style 2 Storey
Level or Stories Two
Structure Type Brick,Vinyl Siding,Wood Frame
Others
Restrictions Restrictive Covenant,Utility Right Of Way
Tax ID 91305175
Ownership Private
Read Less Info
Want to know what your home might be worth? Contact us for a FREE valuation!

Our team is ready to help you sell your home for the highest possible price ASAP
GET MORE INFORMATION





