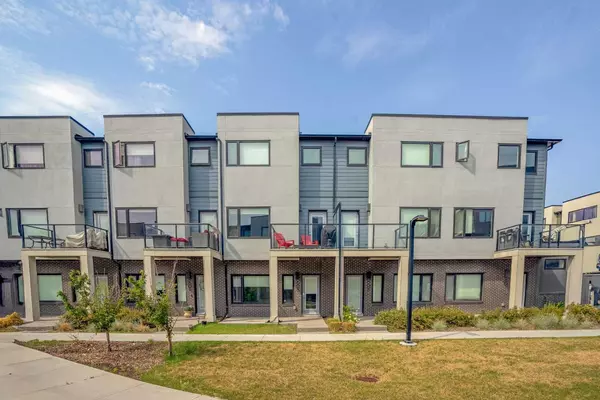For more information regarding the value of a property, please contact us for a free consultation.
Key Details
Sold Price $470,000
Property Type Townhouse
Sub Type Row/Townhouse
Listing Status Sold
Purchase Type For Sale
Square Footage 1,574 sqft
Price per Sqft $298
Subdivision Sherwood
MLS® Listing ID A2158154
Sold Date 09/11/24
Style 3 Storey
Bedrooms 2
Full Baths 2
Half Baths 1
Condo Fees $369
Originating Board Calgary
Year Built 2016
Annual Tax Amount $2,934
Tax Year 2024
Property Description
Discover this stunning townhouse nestled in the desirable community of Sherwood. Located near a community park and a peaceful pond, and just a short walk from the Sage Hill Crossing commercial area.
Upon entering to the lower level, you'll find a flexible bonus room, ideal for a home office, gym, or additional storage, along with access to your double attached garage. As you ascend to the first floor, you're greeted by 9-foot ceilings, a beautiful kitchen complete with stainless steel appliances and elegant quartz countertops, and a welcoming family room perfect for relaxation.
The second floor boasts two bedrooms, including a primary suite featuring a private three-piece ensuite and a walk-in closet. A four-piece bathroom and an additional bonus room complete this level, providing ample space for all your needs. This townhouse is the perfect place to call home! This is also the same layout as the 3 bedroom townhouses in this complex. The bonus room could potentially be turned into a 3rd bedroom (upon condo board approval).
Location
Province AB
County Calgary
Area Cal Zone N
Zoning M-1 d125
Direction SE
Rooms
Other Rooms 1
Basement None
Interior
Interior Features Built-in Features, Kitchen Island, Quartz Counters
Heating Forced Air, Natural Gas
Cooling None
Flooring Carpet, Ceramic Tile, Vinyl Plank
Appliance Dishwasher, Dryer, Electric Stove, Microwave Hood Fan, Refrigerator, Washer
Laundry In Unit
Exterior
Parking Features Double Garage Attached
Garage Spaces 2.0
Garage Description Double Garage Attached
Fence None
Community Features Park, Playground, Schools Nearby, Shopping Nearby, Sidewalks, Street Lights, Walking/Bike Paths
Amenities Available Snow Removal, Visitor Parking
Roof Type Asphalt Shingle
Porch Balcony(s), Front Porch
Exposure SE
Total Parking Spaces 2
Building
Lot Description Street Lighting
Foundation Poured Concrete
Architectural Style 3 Storey
Level or Stories Three Or More
Structure Type Brick,Composite Siding,Stucco,Wood Frame
Others
HOA Fee Include Common Area Maintenance,Insurance,Maintenance Grounds,Professional Management,Reserve Fund Contributions,Snow Removal,Trash
Restrictions Easement Registered On Title,Restrictive Covenant,Utility Right Of Way
Tax ID 91550200
Ownership Private
Pets Allowed Restrictions, Yes
Read Less Info
Want to know what your home might be worth? Contact us for a FREE valuation!

Our team is ready to help you sell your home for the highest possible price ASAP
GET MORE INFORMATION





