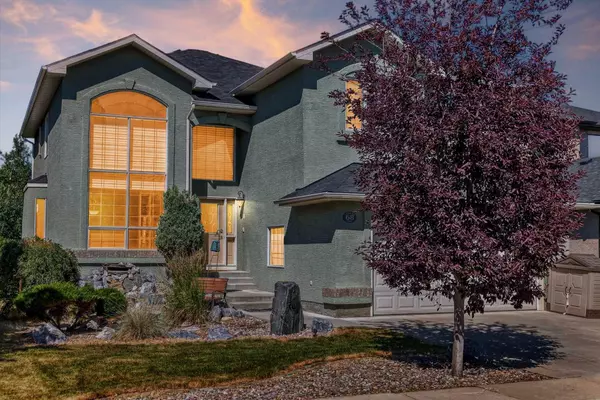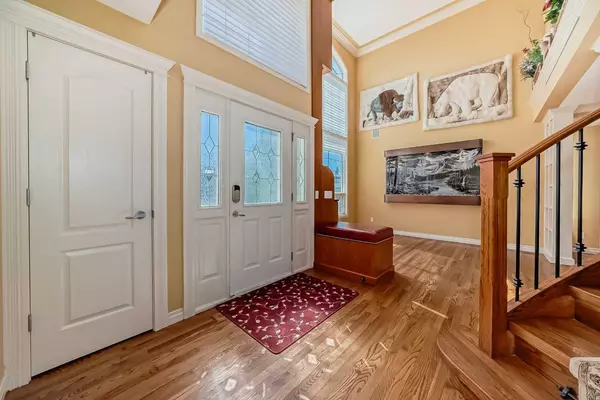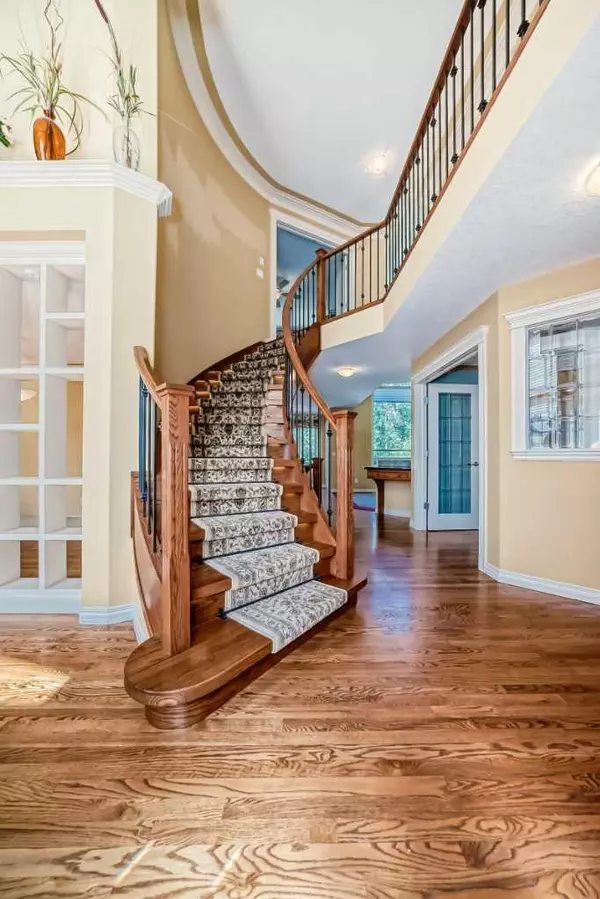For more information regarding the value of a property, please contact us for a free consultation.
Key Details
Sold Price $1,200,000
Property Type Single Family Home
Sub Type Detached
Listing Status Sold
Purchase Type For Sale
Square Footage 2,495 sqft
Price per Sqft $480
Subdivision Evergreen
MLS® Listing ID A2154455
Sold Date 09/10/24
Style 2 Storey
Bedrooms 5
Full Baths 3
Half Baths 1
Originating Board Calgary
Year Built 2003
Annual Tax Amount $6,550
Tax Year 2024
Lot Size 6,253 Sqft
Acres 0.14
Property Description
LOCATION ! LOCATION ! LOCATION ! THIS ONE OWNER HOME BEAUTIFULL FULLY FINISHED 2 STORY WALK-OUT BACKS DIRECTLY ONTO FISHCREEK PARK & PATHWAY SYSYTEM IN COMMUNITY OF EVERGREEN. THIS HOME HAS CUSTOM UPGRADES TO THE NINES! WITH TONS OF CUSTOM BUILT-INS, 4 BEDROOMS UP MAKES THIS AN IDEAL FAMILY HOME, FEATURES INCLUDE MAIN-FLOOR OFFICE, GOURMET KITCHEN, WOOD BURNING FIREPLACE, FORMAL DINING, STEP OUT ONTO AN EXTRA-LARGE DECK WITH STAIRWAY TO A LARGE REAR YARD FEATURING MATURE TREES OFFERING A SENSE OF SECLUSION AND TRANQUILITY A HOT TUB ARTIFICAL TURF WITH YOUR OWN PRIVATE PUTTING GREEN! LOWER LEVEL HAS INFLOOR HEATING, A 5TH BEDROOM, A COMBINATION INFRARED/STEAM SAUNA, WITH TONS OF ROOM TO CUSTOMIZE LIVING SPACE TO TASTE FOR YOUR HOME GYM? POOL TABLE? AND STILL ROOM TO ADD A HOME THEATER AREA. THE PROPERTY IS FULLY LANDSCAPED, FRONT YARD FEATURES A FLOWING WATERFALL, POND AND FLOWING WATERSTONE ALONG WITH UNDERGROUND IRRIGATION FRONT AND REAR. FOR THE HOME HANDYMAN THE GARAGE HAS TONS OF CUSTOM BUILT-IN STORAGE CABINETS ALONG WITH WORKBENCH. CONTACT YOUR AGENT TO VIEW TODAY!
Location
Province AB
County Calgary
Area Cal Zone S
Zoning R-1
Direction S
Rooms
Basement Finished, Full, Walk-Out To Grade
Interior
Interior Features Bookcases, Built-in Features, Central Vacuum, Closet Organizers, Dry Bar, Jetted Tub, Kitchen Island, No Smoking Home, Pantry, Sauna, See Remarks, Soaking Tub, Steam Room, Stone Counters, Walk-In Closet(s), Wired for Sound
Heating Combination, In Floor, Fireplace(s), Forced Air, Hot Water, Natural Gas
Cooling None
Flooring Carpet, Ceramic Tile, Hardwood
Fireplaces Number 1
Fireplaces Type Decorative, Family Room, Wood Burning
Appliance Dishwasher, Garage Control(s), Garburator, Gas Stove, Gas Water Heater, Humidifier, Microwave, Range Hood, Refrigerator, Washer/Dryer, Water Softener, Window Coverings
Laundry Laundry Room, Main Level, Sink
Exterior
Parking Features 220 Volt Wiring, Double Garage Attached, Front Drive, Heated Garage, Insulated, Workshop in Garage
Garage Spaces 2.0
Garage Description 220 Volt Wiring, Double Garage Attached, Front Drive, Heated Garage, Insulated, Workshop in Garage
Fence Fenced
Community Features Park, Schools Nearby, Shopping Nearby, Walking/Bike Paths
Roof Type Asphalt Shingle
Porch Balcony(s), Deck, Patio, Pergola, See Remarks
Lot Frontage 48.0
Total Parking Spaces 4
Building
Lot Description Backs on to Park/Green Space, Environmental Reserve, Greenbelt, Landscaped, Underground Sprinklers, Other, Private, Treed, Waterfall
Foundation Poured Concrete
Architectural Style 2 Storey
Level or Stories Two
Structure Type Stucco
Others
Restrictions None Known
Tax ID 91723080
Ownership Private
Read Less Info
Want to know what your home might be worth? Contact us for a FREE valuation!

Our team is ready to help you sell your home for the highest possible price ASAP
GET MORE INFORMATION





