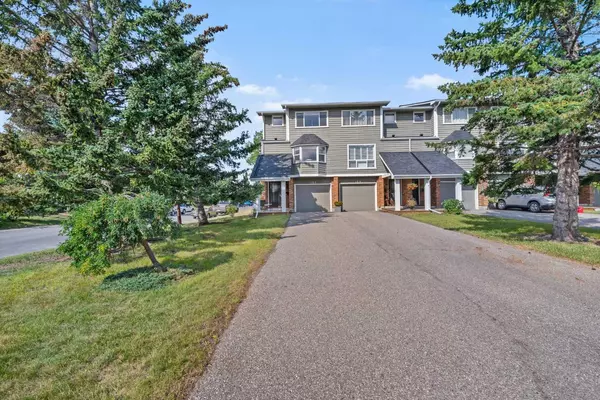For more information regarding the value of a property, please contact us for a free consultation.
Key Details
Sold Price $498,000
Property Type Townhouse
Sub Type Row/Townhouse
Listing Status Sold
Purchase Type For Sale
Square Footage 1,486 sqft
Price per Sqft $335
Subdivision Woodbine
MLS® Listing ID A2159439
Sold Date 09/10/24
Style 3 Storey
Bedrooms 3
Full Baths 1
Half Baths 2
Condo Fees $574
Originating Board Calgary
Year Built 1981
Annual Tax Amount $2,360
Tax Year 2024
Property Description
FANTASTIC OPPORTUNITY TO OWN THIS IMMACULATE 3-BEDROOM END UNIT TOWNHOME IN BEAUTIFUL WOODBINE! This STUNNING MODERN residence nestled on a quiet street, boasting over 1800 SQFT of living space is a HIDDEN GEM you don't want to miss!
The main floor welcomes you to a large foyer, leading to a bright family room with expansive windows, a majestic wood-burning fireplace, gleaming hardwood floors throughout, and a spacious formal dining room. The generously sized kitchen, a chef's delight, features stainless steel appliances, ample storage with pantry, and bay windows providing an abundance of natural daylight, and offering the perfect space to practice your gourmet cooking abilities! The main level effortlessly unites the dining area with the living room creating a versatile space ideal for both, entertaining and everyday living. Gathering by the cozy fireplace with family & friends provides the perfect opportunity to create wonderful memories. A conveniently located 2-piece bathroom completes the main floor. Venturing to the upper level, you'll discover three bedrooms, including one with a charming wood-burning fireplace & built-in storage which could be used as an office, a bedroom or transformed into a second family room; a spacious primary featuring 3 generous size closets including "His & Hers", and a 4-piece bathroom with ample storage, The FULLY DEVELOPED BRIGHT lower level, with windows above ground, provides the perfect private space for a teenager with a cozy living area, a 2 piece bathroom with separate shower, laundry and storage! This space could also be converted into a formal GYM or a 4TH BEDROOM! This well-maintained end unit home offers TWO SUNNY OUTDOOR LIVING SPACES, including a vast SOUTHWEST FACING PATIO, ideal for hosting memorable al fresco dinners & entertaining guests in style. Enjoy peaceful moments in your private oasis, or watch children play in your fully fenced backyard! Additional highlights of this beautiful home include: new carpet, front patio, newer furnace, water tank, refrigerator, dishwasher, microwave, roof, windows, and more! The single attached garage and the extended driveway can accommodate up to 4 vehicles. THIS INCREDIBLE PROPERTY IS LOCATED STEPS FROM ALL AMENITIES, SCHOOLS, PARKS, WALKING/BIKE PATHS, POOLS, ICE RINKS, SHOPPING, FISH CREEK PARK, GOLF COURSES, TRANSIT & MAJOR ROADS! This MOVE-IN READY HOME is sure to impress; PRIDE OF OWNERSHIP is EVIDENT throughout! Schedule your private viewing today & envision your future in this remarkable residence!
Location
Province AB
County Calgary
Area Cal Zone S
Zoning M-CG d44
Direction E
Rooms
Basement Finished, Full
Interior
Interior Features Bookcases, Built-in Features, Ceiling Fan(s), High Ceilings, No Animal Home, No Smoking Home, Storage
Heating Forced Air, Natural Gas
Cooling None
Flooring Carpet, Hardwood, Tile, Vinyl
Fireplaces Number 2
Fireplaces Type Wood Burning
Appliance Dishwasher, Dryer, Electric Range, Garage Control(s), Microwave Hood Fan, Refrigerator, Washer, Window Coverings
Laundry In Unit, Lower Level
Exterior
Parking Features Concrete Driveway, Front Drive, Garage Door Opener, Garage Faces Front, Off Street, Single Garage Attached
Garage Spaces 1.0
Garage Description Concrete Driveway, Front Drive, Garage Door Opener, Garage Faces Front, Off Street, Single Garage Attached
Fence Fenced
Community Features Park, Playground, Schools Nearby, Shopping Nearby, Sidewalks, Street Lights, Walking/Bike Paths
Amenities Available None
Roof Type Asphalt Shingle
Porch Deck, Patio
Exposure E
Total Parking Spaces 3
Building
Lot Description Back Lane, Back Yard, Front Yard, Landscaped, Private
Foundation Poured Concrete
Architectural Style 3 Storey
Level or Stories Three Or More
Structure Type Wood Frame,Wood Siding
Others
HOA Fee Include Common Area Maintenance,Insurance,Professional Management,Reserve Fund Contributions,Snow Removal
Restrictions None Known,Pet Restrictions or Board approval Required
Tax ID 91216643
Ownership Private
Pets Allowed Restrictions, Yes
Read Less Info
Want to know what your home might be worth? Contact us for a FREE valuation!

Our team is ready to help you sell your home for the highest possible price ASAP
GET MORE INFORMATION





