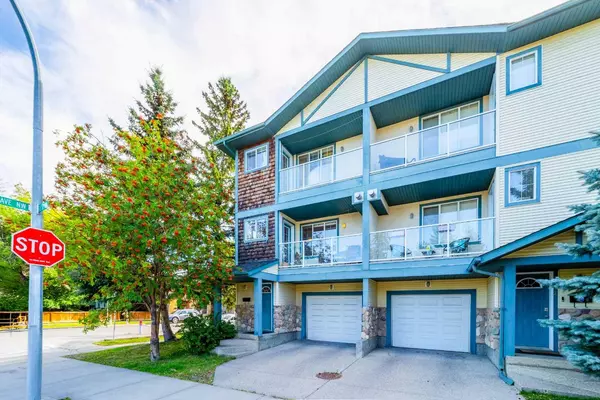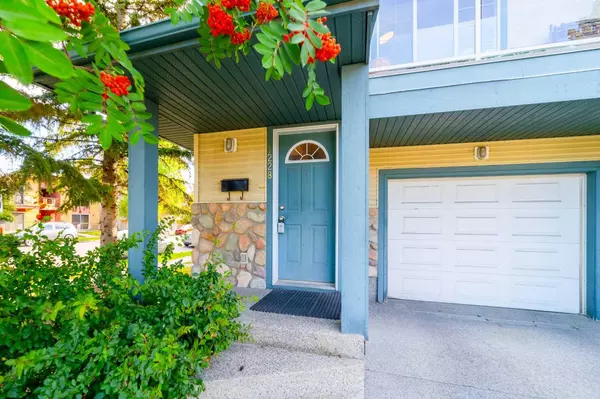For more information regarding the value of a property, please contact us for a free consultation.
Key Details
Sold Price $552,800
Property Type Townhouse
Sub Type Row/Townhouse
Listing Status Sold
Purchase Type For Sale
Square Footage 1,610 sqft
Price per Sqft $343
Subdivision Crescent Heights
MLS® Listing ID A2161344
Sold Date 09/10/24
Style 3 Storey
Bedrooms 2
Full Baths 2
Half Baths 1
Condo Fees $170
Originating Board Calgary
Year Built 2004
Annual Tax Amount $3,155
Tax Year 2024
Property Description
Welcome to this charming Inner city, West Crescent Heights townhouse, minutes to downtown and close to everything! Spend less time commuting. This charming END UNIT 2-bedroom, 3 storey townhouse with over 1600 sq ft of living space + oversized single attached garage is perfect for downsizer's, empty nester's, couples, professionals and families. Conveniently located on the first floor is the den providing an ideal workspace perfectly tucked away from the hustle and bustle of the rest of the home or use as a gym or hobby space. The second level consists of a large living room with corner fireplace, dining room, kitchen, powder room, and west facing balcony w/ gas line BBQ. The third level boasts 2 spacious bedrooms each with their own private ensuite, no more sharing! The master suite provides a wealth of room for king-sized furniture and a lovely private balcony to enjoy the mature tree views or read a book while breathing in the fresh air. Healthy, low-maintenance lifestyle, Self-managed complex w/only 4 units and LOW, LOW CONDO FEES! Mere minutes to trendy shops, cafes and restaurants and to downtown. This affluent community is also anchored by tennis courts, skating rink, public transit, schools and many parks. Don’t miss on this opportunity. Schedule your showing!
Location
Province AB
County Calgary
Area Cal Zone Cc
Zoning M-C1
Direction W
Rooms
Other Rooms 1
Basement None
Interior
Interior Features Closet Organizers, High Ceilings, No Animal Home, No Smoking Home, Separate Entrance
Heating Forced Air, Natural Gas
Cooling None
Flooring Carpet, Hardwood
Fireplaces Number 1
Fireplaces Type Gas
Appliance Dishwasher, Dryer, Microwave Hood Fan, Refrigerator, Stove(s), Washer
Laundry In Unit
Exterior
Parking Features Single Garage Attached
Garage Spaces 1.0
Garage Description Single Garage Attached
Fence None
Community Features Park, Playground, Schools Nearby, Shopping Nearby, Sidewalks, Street Lights, Tennis Court(s), Walking/Bike Paths
Amenities Available Snow Removal
Roof Type Asphalt Shingle
Porch Balcony(s)
Total Parking Spaces 2
Building
Lot Description Corner Lot, Level
Foundation Poured Concrete
Architectural Style 3 Storey
Level or Stories Three Or More
Structure Type Stone,Vinyl Siding,Wood Frame
Others
HOA Fee Include Common Area Maintenance,Insurance,Snow Removal
Restrictions None Known
Ownership Private
Pets Allowed Call
Read Less Info
Want to know what your home might be worth? Contact us for a FREE valuation!

Our team is ready to help you sell your home for the highest possible price ASAP
GET MORE INFORMATION





