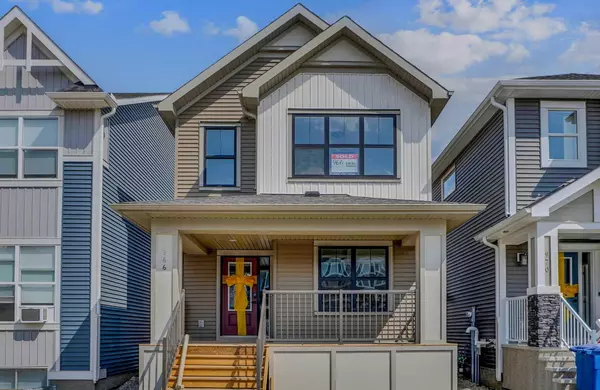For more information regarding the value of a property, please contact us for a free consultation.
Key Details
Sold Price $680,000
Property Type Single Family Home
Sub Type Detached
Listing Status Sold
Purchase Type For Sale
Square Footage 1,813 sqft
Price per Sqft $375
Subdivision Cobblestone Creek
MLS® Listing ID A2156968
Sold Date 09/10/24
Style 2 Storey
Bedrooms 6
Full Baths 4
HOA Fees $13/ann
HOA Y/N 1
Originating Board Calgary
Year Built 2024
Annual Tax Amount $822
Tax Year 2024
Lot Size 2,782 Sqft
Acres 0.06
Property Description
Brand New 2024 Built Detached Home with Over 1800 Sqft of Living Space!
This stunning 6-bedroom, 4-bathroom home offers everything you need, including a fully finished basement with a side entrance and a charming front porch. As you step inside, you'll find a full bedroom and bathroom on the main floor—perfect for guests or a home office. The spacious living room seamlessly flows into the modern kitchen, complete with an island, upgraded lighting, and sleek black accent door handles.
Upstairs, you'll discover three additional bedrooms, including a primary suite with a large walk-in closet and a 3-piece ensuite. The floor also features a bonus room, a dedicated laundry room, and two generously sized bedrooms with closets and a common bathroom.
The fully finished basement, accessible through its own side entrance, boasts 9 ft ceilings, vinyl flooring throughout, two bedrooms with closets, a full bathroom, and a spacious living area. It's also prepped with rough-ins for a wet bar, offering additional living.
For parking, there's a concrete pad with a wing wall, providing convenience and security.
Don't miss out on this incredible opportunity to make this beautiful house your new home!
Location
Province AB
County Airdrie
Zoning R1-L0
Direction W
Rooms
Other Rooms 1
Basement Separate/Exterior Entry, Finished, Full
Interior
Interior Features Open Floorplan, Pantry, Quartz Counters
Heating Forced Air, Natural Gas
Cooling None
Flooring Carpet, Ceramic Tile, Vinyl Plank
Appliance Dishwasher, Dryer, Electric Range, Microwave, Range Hood, Refrigerator, Washer
Laundry Laundry Room, Upper Level
Exterior
Parking Features Alley Access, Parking Pad, Paved
Garage Description Alley Access, Parking Pad, Paved
Fence None
Community Features Park, Playground, Shopping Nearby, Sidewalks
Amenities Available Dog Park
Roof Type Asphalt Shingle
Porch Porch
Lot Frontage 25.0
Exposure W
Total Parking Spaces 2
Building
Lot Description Back Lane, Back Yard, Front Yard
Foundation Poured Concrete
Architectural Style 2 Storey
Level or Stories Two
Structure Type Stone,Vinyl Siding
New Construction 1
Others
Restrictions None Known
Tax ID 93062594
Ownership Private
Read Less Info
Want to know what your home might be worth? Contact us for a FREE valuation!

Our team is ready to help you sell your home for the highest possible price ASAP




