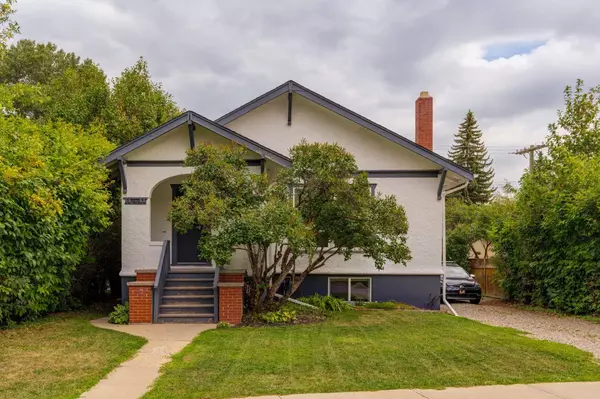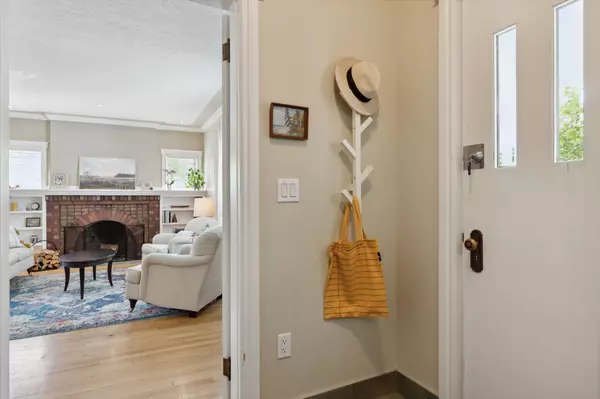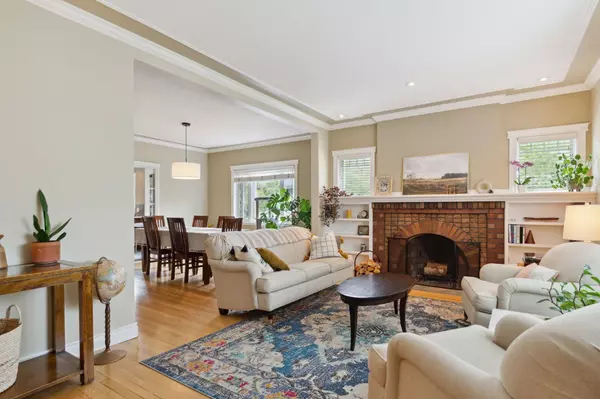For more information regarding the value of a property, please contact us for a free consultation.
Key Details
Sold Price $900,000
Property Type Single Family Home
Sub Type Detached
Listing Status Sold
Purchase Type For Sale
Square Footage 1,185 sqft
Price per Sqft $759
Subdivision Roxboro
MLS® Listing ID A2163605
Sold Date 09/09/24
Style Bungalow
Bedrooms 4
Full Baths 2
Originating Board Calgary
Year Built 1927
Annual Tax Amount $5,364
Tax Year 2024
Lot Size 4,994 Sqft
Acres 0.11
Property Sub-Type Detached
Property Description
This beautifully renovated character bungalow offers over 2,200 sq. ft. of upgraded living space in the heart of Roxboro. Featuring original hardwood floors, a spacious living/dining area with a fully functioning wood-burning fireplace, and an updated kitchen with granite countertops, stainless steel appliances, and a gas stove. The main floor includes 2 large bedrooms and a modern 4-piece bath with a jetted tub. The fully renovated lower level boasts a custom double steam shower, 2 more bedrooms, a family/games room, and in-floor heating. Updated windows, HVAC (with AC), plumbing, hot water tank and electrical were redone in 2014. More recently, the main sewer line was replaced. The fenced east-facing yard offers privacy, and an attached garage/shed provides extra storage. Enjoy walking to 4th Street shops, the river, or downtown in just 20 minutes. Don't miss this beautifully updated home in one of Calgary's best neighbourhoods!
Location
Province AB
County Calgary
Area Cal Zone Cc
Zoning R-C1
Direction W
Rooms
Basement Finished, Full
Interior
Interior Features Built-in Features, Ceiling Fan(s), Closet Organizers, Crown Molding, High Ceilings, No Smoking Home
Heating Fireplace(s), Forced Air
Cooling Central Air
Flooring Carpet, Hardwood, Tile
Fireplaces Number 1
Fireplaces Type Living Room, Wood Burning
Appliance Built-In Refrigerator, Central Air Conditioner, Dishwasher, Microwave, Stove(s), Washer/Dryer, Window Coverings
Laundry In Basement
Exterior
Parking Features Off Street, Parking Pad
Garage Description Off Street, Parking Pad
Fence Fenced
Community Features Park, Playground, Schools Nearby, Shopping Nearby, Sidewalks, Street Lights, Tennis Court(s), Walking/Bike Paths
Roof Type Asphalt Shingle
Porch Front Porch
Lot Frontage 51.5
Total Parking Spaces 2
Building
Lot Description Back Yard, City Lot, Lawn, Landscaped, Level
Foundation Poured Concrete
Architectural Style Bungalow
Level or Stories One
Structure Type Wood Frame
Others
Restrictions None Known
Tax ID 91464041
Ownership Private
Read Less Info
Want to know what your home might be worth? Contact us for a FREE valuation!

Our team is ready to help you sell your home for the highest possible price ASAP




