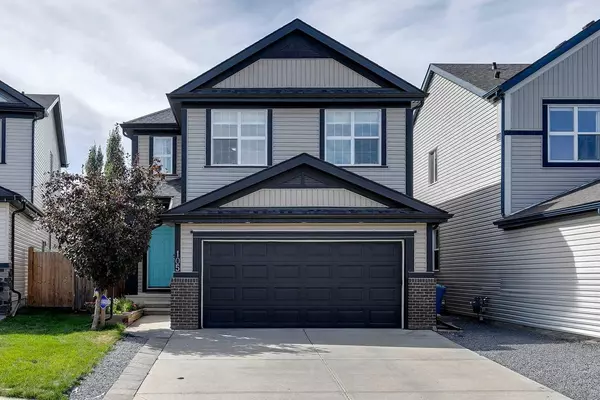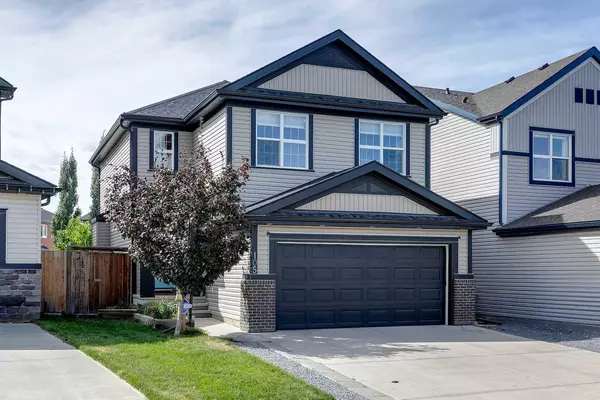For more information regarding the value of a property, please contact us for a free consultation.
Key Details
Sold Price $677,000
Property Type Single Family Home
Sub Type Detached
Listing Status Sold
Purchase Type For Sale
Square Footage 1,810 sqft
Price per Sqft $374
Subdivision Copperfield
MLS® Listing ID A2162459
Sold Date 09/09/24
Style 2 Storey
Bedrooms 4
Full Baths 2
Half Baths 1
Year Built 2009
Annual Tax Amount $3,956
Tax Year 2024
Lot Size 5,209 Sqft
Acres 0.12
Property Sub-Type Detached
Source Calgary
Property Description
When a family really loves a home, it shows. Whether it's the spacious backyard for both kids and adults, a fantastic community, or the cozy, welcoming interior, it's clear when a home is "just right" for a family. On the main floor, cook together in a custom kitchen featuring granite countertops, stainless steel appliances, and a custom buffet ideal for hosting. The open layout seamlessly connects the kitchen, dining, and family room, with a patio door leading to the oversized Southwest-facing backyard. A sturdy pergola provides shaded areas on the extra-large deck, the perfect spot to watch kids play or supervise pets in the established dog run, keeping the yard pristine. Upstairs, unwind in the bonus room, ideal for movie nights, a bright homework space, or a comfortable work-from-home setup. The upper level features three bedrooms, including a full bath and a primary suite with an ensuite and walk-in closet—perfect for families. The finished basement offers additional space for a bedroom, a rec room, a gym, extra toys, or a display for your favorite collection. Located on a quiet cul-de-sac, the home is just steps from Copper Pond and the natural park, with an entrance only 100 meters from your front door. The extra-long driveway provides ample parking, even for a family trailer when you're not out camping. Don't miss the chance to make memories in this home—call your realtor for a private viewing today!
Location
Province AB
County Calgary
Area Cal Zone Se
Zoning R-1N
Direction E
Rooms
Other Rooms 1
Basement Finished, Full
Interior
Interior Features Bathroom Rough-in, Built-in Features, Ceiling Fan(s), Dry Bar, Granite Counters, Kitchen Island, Pantry, Storage, Vaulted Ceiling(s), Vinyl Windows, Walk-In Closet(s)
Heating Forced Air, Natural Gas
Cooling Central Air
Flooring Carpet, Ceramic Tile, Hardwood
Fireplaces Number 1
Fireplaces Type Gas, Living Room, Mantle
Appliance Central Air Conditioner, Dishwasher, Electric Stove, Garage Control(s), Refrigerator, Window Coverings
Laundry Upper Level
Exterior
Parking Features Double Garage Attached, Insulated
Garage Spaces 2.0
Garage Description Double Garage Attached, Insulated
Fence Fenced
Community Features Park, Playground, Schools Nearby, Shopping Nearby, Sidewalks, Street Lights, Walking/Bike Paths
Roof Type Asphalt Shingle
Porch Deck, Pergola
Lot Frontage 38.49
Total Parking Spaces 4
Building
Lot Description Back Yard, Cul-De-Sac, Irregular Lot, Landscaped, Pie Shaped Lot
Foundation Poured Concrete
Architectural Style 2 Storey
Level or Stories Two
Structure Type Brick,Vinyl Siding,Wood Frame
Others
Restrictions None Known
Ownership Private
Read Less Info
Want to know what your home might be worth? Contact us for a FREE valuation!

Our team is ready to help you sell your home for the highest possible price ASAP
GET MORE INFORMATION





