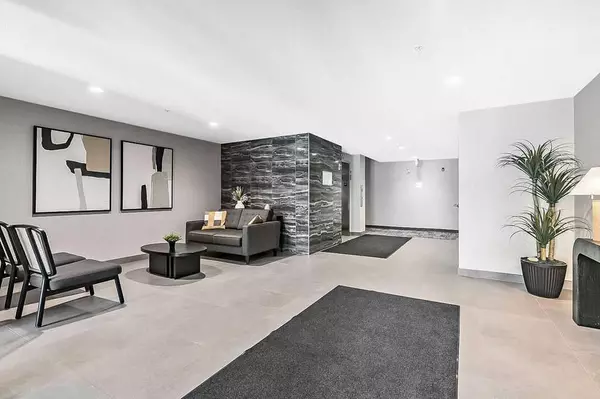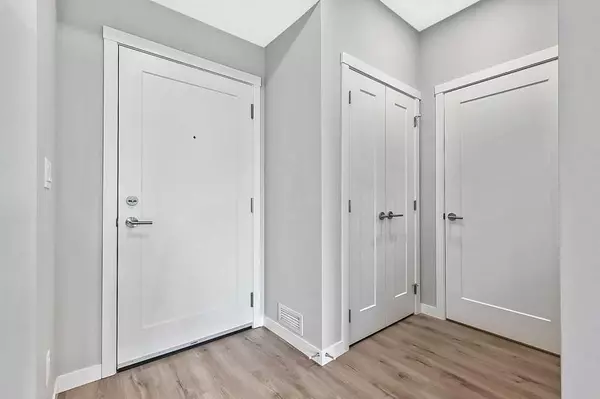For more information regarding the value of a property, please contact us for a free consultation.
Key Details
Sold Price $382,000
Property Type Condo
Sub Type Apartment
Listing Status Sold
Purchase Type For Sale
Square Footage 802 sqft
Price per Sqft $476
Subdivision Shawnee Slopes
MLS® Listing ID A2159107
Sold Date 09/09/24
Style Apartment
Bedrooms 2
Full Baths 2
Condo Fees $426/mo
Originating Board Calgary
Year Built 2022
Annual Tax Amount $1,994
Tax Year 2024
Property Description
Welcome to your perfect oasis in the heart of Shawnee Slopes. This exceptional 2 bedroom, 2 bathroom condo is an end unit with all the bells and whistles you could ever want. As you enter, you'll be greeted by east and south sunny exposure that floods the space with natural light.
This condo boasts a gourmet kitchen that will make any home chef swoon. With 9' ceilings and high-end lighting, this space is both stylish and functional. The secure building offers peace of mind while the remote controlled custom blinds add a touch of luxury with their daylight and blackout features.
The sleek quartz countertops and stainless steel appliances elevate the kitchen to another level. And when it's time to entertain or relax, simply step outside onto your oversized patio equipped with a gas line for easy BBQing. No need to worry about laundry either as this unit also has in-suite laundry.
But that's not all - this condo also comes with convenient underground titled parking as well as a separate secure titled storage unit for all your belongings.
Location is everything, and this condo has it all covered. Explore the vibrant surroundings from nearby Fish Creek Provincial Park to St.Mary's University just minutes away. Need to run errands? The Shawnessy Shopping Centre is nearby and with easy access to Macleod Trail for even more urban conveniences within reach.
Whether you're looking for your dream home or a savvy investment opportunity, this condo offers the perfect blend of style, comfort, and location.
Don't miss out on making it yours today!
Location
Province AB
County Calgary
Area Cal Zone S
Zoning DC
Direction W
Rooms
Other Rooms 1
Interior
Interior Features Breakfast Bar, Ceiling Fan(s), High Ceilings, Kitchen Island, No Smoking Home, Open Floorplan, Soaking Tub, Storage, Vinyl Windows, Walk-In Closet(s)
Heating Baseboard, Natural Gas
Cooling None
Flooring Vinyl Plank
Appliance Dishwasher, Dryer, Electric Stove, Microwave Hood Fan, Refrigerator, Washer, Window Coverings
Laundry In Unit
Exterior
Parking Features Secured, Titled, Underground
Garage Description Secured, Titled, Underground
Community Features Park, Playground, Schools Nearby, Shopping Nearby, Sidewalks, Street Lights, Walking/Bike Paths
Amenities Available Community Gardens, Elevator(s), Parking, Picnic Area, Secured Parking, Snow Removal, Storage, Trash, Visitor Parking
Porch Glass Enclosed, Patio
Exposure W
Total Parking Spaces 1
Building
Story 4
Foundation Poured Concrete
Architectural Style Apartment
Level or Stories Single Level Unit
Structure Type Mixed,Stone,Wood Frame
Others
HOA Fee Include Amenities of HOA/Condo,Common Area Maintenance,Heat,Insurance,Maintenance Grounds,Professional Management,Reserve Fund Contributions,Sewer,Snow Removal,Trash,Water
Restrictions Board Approval,Pets Allowed
Ownership Private
Pets Allowed Restrictions, Yes
Read Less Info
Want to know what your home might be worth? Contact us for a FREE valuation!

Our team is ready to help you sell your home for the highest possible price ASAP




