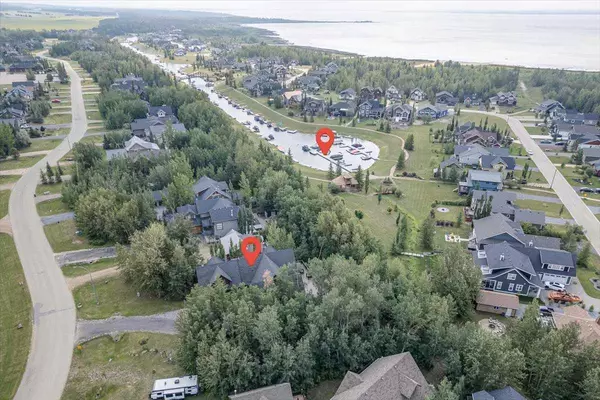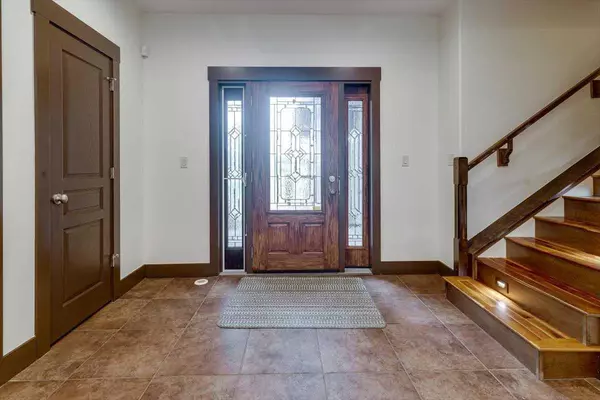For more information regarding the value of a property, please contact us for a free consultation.
Key Details
Sold Price $981,000
Property Type Single Family Home
Sub Type Detached
Listing Status Sold
Purchase Type For Sale
Square Footage 3,424 sqft
Price per Sqft $286
Subdivision Meridian Beach
MLS® Listing ID A2153310
Sold Date 09/09/24
Style 2 Storey
Bedrooms 4
Full Baths 4
HOA Fees $83/ann
HOA Y/N 1
Originating Board Central Alberta
Year Built 2008
Annual Tax Amount $4,991
Tax Year 2024
Lot Size 0.330 Acres
Acres 0.33
Lot Dimensions 20.089x67.184x20x66.107
Property Description
THE FAMILY LAKE HOUSE! This enormous unique home @ the lake if perfect for the whole family to enjoy! Situated in Meridian Beach, backing onto the trees & the canal with slip included, this private oasis has everything you had hoped for in a luxury home. 5223sq ft finished in this 2 storey walkout featuring 4 large bedrooms, 4 full bathrooms, attached 36x25 front garage & a storage garage for your beach toys 18x17.5 in the back, living room, family room areas, + spacious loft, den/office, 2 wet bars, main floor & downstairs laundry area & a huge kitchen with Jenn-Air appliances, island, separate prep sink & so much more. Triple pane windows throughout, 2 furnaces & underfloor heating, boiler system & hot water tank, extensively pre-wired for sound system. 2 gas fireplaces & 2 private decks off bdrms upstairs + a main back deck that is the full width of the home over 26'x52'. Situated on .33 of an acre, with plenty of parking for your toys or RV & still has plenty of trees. Acacia hardwood flooring in the main & upstairs + tile, easy to clean vinyl plank in lower level. Recent renos include new paint throughout, new tile showers in ensuite & downstairs bath + low flush toilets, wet bar downstairs, some new light fixtures etc. With this custom designed floor plan, you can have all the private spaces you need, with one of the upper bedrooms upstairs having it's own wet bar & private balcony & ensuite. Loft space overlooking the kitchen/dining space is perfect for more guests, gaming area, library or play zone for kids or adults. Primary bedroom is amazing with the angled ceilings here as well, huge walk in closet, open to the ensuite bath with soaker tub & another private balcony/deck facing towards backyard. Main floor has soaring ceilings towards 2nd level, tons of natural light, a living room that will accommodate your largest sectional couches in front of the fireplace, kitchen can easily have 5 people cooking/prepping @ once, dining area, plus den/office/formal dining space, a full room for your laundry w/sink, 3 piece bath, both front & back entry are spacious, & it all leads out to this amazing deck & backyard onto the canal space. Downstairs has 2 more bedrooms, another family room with wet bar, fireplace, new bathroom with 2nd hook ups for laundry & multiple exits towards the backyard. Features 2 furnaces (one for upper floor, one for main & down), & has underfloor heat for basement & garages (large front garage on separate zone). Using underfloor heat with recirculating fans, homeowner rarely use furnaces. Wired for future hot tub & area is ready for firepit. Boat slip #45 will fit a 21' boat. House currently priced well below county's assessed value.
Location
Province AB
County Ponoka County
Zoning r1
Direction NE
Rooms
Other Rooms 1
Basement Finished, Full, Walk-Out To Grade
Interior
Interior Features Bar, Ceiling Fan(s), Central Vacuum, Chandelier, Closet Organizers, Double Vanity, French Door, Granite Counters, High Ceilings, Kitchen Island, Low Flow Plumbing Fixtures, No Smoking Home, Open Floorplan, Quartz Counters, Soaking Tub, Sump Pump(s), Vaulted Ceiling(s), Vinyl Windows, Walk-In Closet(s), WaterSense Fixture(s), Wet Bar
Heating In Floor, Forced Air
Cooling None
Flooring Carpet, Hardwood, Tile, Vinyl Plank
Fireplaces Number 2
Fireplaces Type Family Room, Gas, Insert, Living Room, Mantle
Appliance Bar Fridge, Built-In Oven, Convection Oven, Dishwasher, Garage Control(s), Gas Cooktop, Microwave, Range Hood, Refrigerator, Washer/Dryer, Water Softener, Window Coverings
Laundry Lower Level, Main Level
Exterior
Parking Features Double Garage Attached, Garage Faces Rear, Garage Faces Side, Gravel Driveway, Heated Garage, Insulated, Oversized, Single Garage Attached
Garage Spaces 3.0
Garage Description Double Garage Attached, Garage Faces Rear, Garage Faces Side, Gravel Driveway, Heated Garage, Insulated, Oversized, Single Garage Attached
Fence None
Community Features Clubhouse, Lake, Park, Playground, Tennis Court(s), Walking/Bike Paths
Amenities Available Beach Access, Park, Picnic Area, Playground, Recreation Facilities
Roof Type Asphalt Shingle
Porch Balcony(s), Deck
Lot Frontage 65.92
Total Parking Spaces 8
Building
Lot Description Back Yard, Backs on to Park/Green Space, Low Maintenance Landscape, Landscaped, Many Trees, Rectangular Lot
Foundation Poured Concrete
Sewer Private Sewer
Water Co-operative
Architectural Style 2 Storey
Level or Stories Two
Structure Type Composite Siding,Concrete,Stone,Wood Frame
New Construction 1
Others
Restrictions None Known
Tax ID 85426576
Ownership Private,Probate
Read Less Info
Want to know what your home might be worth? Contact us for a FREE valuation!

Our team is ready to help you sell your home for the highest possible price ASAP




