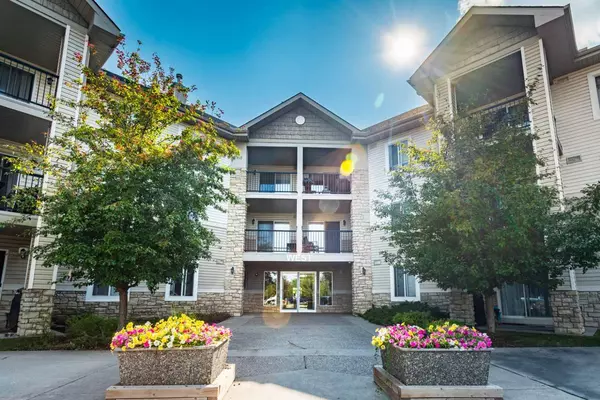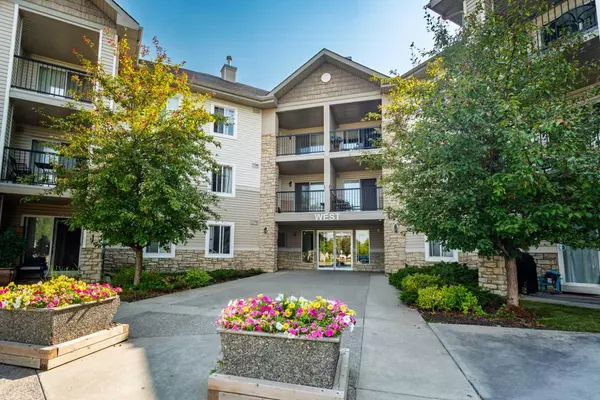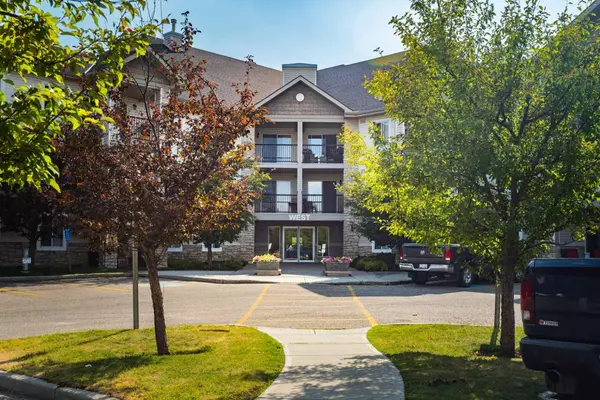For more information regarding the value of a property, please contact us for a free consultation.
Key Details
Sold Price $293,000
Property Type Condo
Sub Type Apartment
Listing Status Sold
Purchase Type For Sale
Square Footage 809 sqft
Price per Sqft $362
Subdivision Evergreen
MLS® Listing ID A2157155
Sold Date 09/08/24
Style Low-Rise(1-4)
Bedrooms 2
Full Baths 1
Condo Fees $577/mo
HOA Fees $9/ann
HOA Y/N 1
Originating Board Calgary
Year Built 2006
Annual Tax Amount $1,384
Tax Year 2024
Property Description
This exceptional 2-bedroom end unit is among the finest floor plans in the coveted Evergreen condo complex. Offering incredible value, this sophisticated unit features a range of premium upgrades, including elegant cabinetry and countertops in both the kitchen and bathroom, as well as upgraded appliances that enhance the modern kitchen experience.
The layout is thoughtfully designed, providing a spacious and open feel with distinct areas for the living room, dining room, and kitchen, ensuring both comfort and privacy. As an end unit, you'll enjoy the added benefit of extra windows in the living room and a charming window over the kitchen sink, filling the space with natural light.
The in-suite laundry room is not only convenient but also offers additional storage with a built-in organizer. All appliances and window coverings are included, making this home move-in ready.
To top it off, this unit comes with a heated underground TITLED parking stall, adding to its appeal. Priced competitively for the current market, considering its numerous upgrades and desirable end-unit features, this condo represents a remarkable opportunity. Schedule your private showing today!
Location
Province AB
County Calgary
Area Cal Zone S
Zoning M-1
Direction N
Interior
Interior Features Ceiling Fan(s), Elevator, Granite Counters
Heating Baseboard
Cooling None
Flooring Carpet, Tile
Appliance Dishwasher, Dryer, Electric Oven, Microwave, Microwave Hood Fan, Refrigerator, Washer
Laundry In Unit
Exterior
Parking Features Additional Parking, Titled, Underground
Garage Description Additional Parking, Titled, Underground
Community Features Other, Park, Playground, Schools Nearby, Shopping Nearby, Sidewalks, Street Lights, Walking/Bike Paths
Amenities Available Elevator(s), Parking, Secured Parking, Trash, Visitor Parking
Roof Type Asphalt Shingle
Porch Balcony(s)
Exposure SW
Total Parking Spaces 1
Building
Story 3
Architectural Style Low-Rise(1-4)
Level or Stories Single Level Unit
Structure Type Vinyl Siding,Wood Frame
Others
HOA Fee Include Amenities of HOA/Condo,Common Area Maintenance,Electricity,Heat,Insurance,Interior Maintenance,Maintenance Grounds,Parking,Professional Management,Reserve Fund Contributions,Sewer,Snow Removal,Trash,Water
Restrictions None Known
Tax ID 91426615
Ownership Other
Pets Allowed Restrictions
Read Less Info
Want to know what your home might be worth? Contact us for a FREE valuation!

Our team is ready to help you sell your home for the highest possible price ASAP
GET MORE INFORMATION





