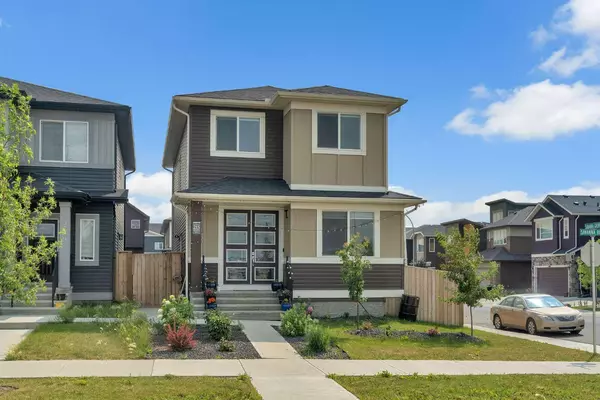For more information regarding the value of a property, please contact us for a free consultation.
Key Details
Sold Price $765,000
Property Type Single Family Home
Sub Type Detached
Listing Status Sold
Purchase Type For Sale
Square Footage 1,847 sqft
Price per Sqft $414
Subdivision Saddle Ridge
MLS® Listing ID A2155158
Sold Date 09/07/24
Style 2 Storey
Bedrooms 5
Full Baths 4
Originating Board Calgary
Year Built 2020
Annual Tax Amount $4,300
Tax Year 2024
Lot Size 3,778 Sqft
Acres 0.09
Property Description
Discover your dream home in Savanna with this stunning 2-storey residence, perfectly designed for modern living and investment potential. This beautifully upgraded home features an array of high-end enhancements throughout. All floors boast 9-foot ceilings, including the basement, which creates an open and airy atmosphere. The property is equipped with larger windows, allowing for abundant natural light and enhanced views. There are five ceiling fans installed to ensure optimal comfort in every room. Each bathroom has been upgraded with modern fixtures and finishes, including a luxurious master bedroom shower. The home also includes stylish upgraded railings, adding a touch of elegance to the overall design. The main floor welcomes you with an inviting office area, a sleek 4-piece bathroom, and a beautifully appointed kitchen featuring dark cabinetry, light countertops, upgraded stainless steel appliances, and a butler's pantry with an additional stove and sink. The open floor plan seamlessly connects the kitchen to the elegant dining room and spacious living room, all bathed in natural light from large windows. Upstairs, you'll find two generously sized bedrooms with a shared 4-piece bathroom, a convenient laundry room, and a master suite boasting a luxurious 5-piece ensuite and walk-in closet. The fully finished basement, accessible through a separate entrance, includes two bedrooms, a 4-piece bathroom, a kitchen, a recreation/living room, and a laundry/utility room – ideal for a rental unit or extended family living. Outside, enjoy the beautifully landscaped front yard on a prime corner lot. The expansive parking pad at the back accommodates two RVs, and the backyard offers a blank canvas for your personal touch and creative design. This exceptional home is perfect for multi-generational living or as a lucrative investment opportunity. Don’t miss the chance to own this incredible property – it’s the perfect blend of style, functionality, and versatility!
Location
Province AB
County Calgary
Area Cal Zone Ne
Zoning R-2M
Direction NE
Rooms
Other Rooms 1
Basement Finished, Full, Suite
Interior
Interior Features Breakfast Bar, Double Vanity, Kitchen Island, Open Floorplan, Pantry, Quartz Counters, Recessed Lighting, Separate Entrance, Soaking Tub, Walk-In Closet(s)
Heating Forced Air, Natural Gas
Cooling Full
Flooring Hardwood, Tile, Vinyl Plank
Fireplaces Number 1
Fireplaces Type Electric, Living Room
Appliance Dishwasher, Dryer, Electric Stove, Gas Stove, Microwave Hood Fan, Range Hood, Refrigerator, Stove(s), Washer, Washer/Dryer Stacked, Window Coverings
Laundry In Basement, Laundry Room, Upper Level
Exterior
Parking Features Alley Access, Off Street, Outside, Parking Pad, Paved, RV Access/Parking
Garage Description Alley Access, Off Street, Outside, Parking Pad, Paved, RV Access/Parking
Fence Partial
Community Features Park, Playground, Pool, Schools Nearby, Shopping Nearby, Sidewalks, Street Lights, Walking/Bike Paths
Roof Type Asphalt Shingle
Porch None
Total Parking Spaces 2
Building
Lot Description Back Lane, Back Yard, Corner Lot, Few Trees, Front Yard, Lawn, Gentle Sloping, Landscaped, Street Lighting
Foundation Poured Concrete
Architectural Style 2 Storey
Level or Stories Two
Structure Type Vinyl Siding,Wood Frame
Others
Restrictions None Known
Tax ID 91375178
Ownership Private
Read Less Info
Want to know what your home might be worth? Contact us for a FREE valuation!

Our team is ready to help you sell your home for the highest possible price ASAP
GET MORE INFORMATION





