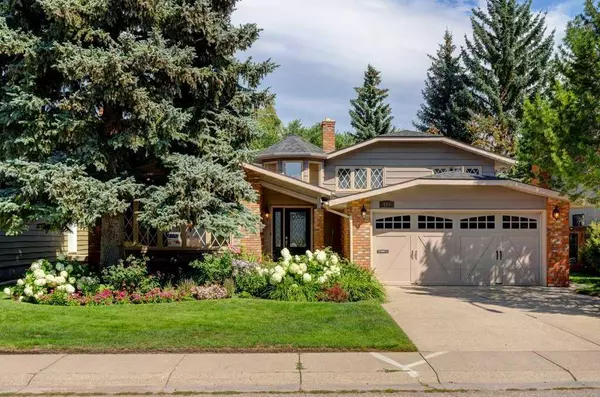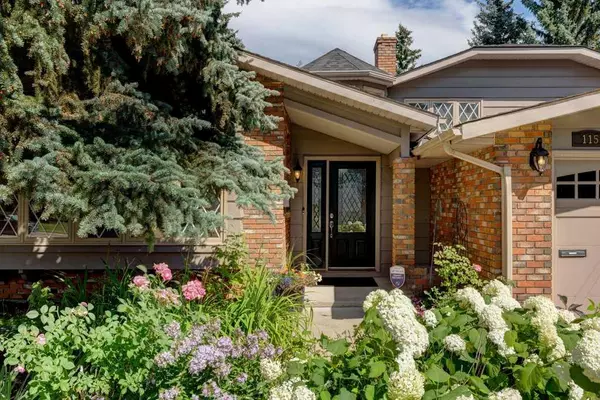For more information regarding the value of a property, please contact us for a free consultation.
Key Details
Sold Price $960,000
Property Type Single Family Home
Sub Type Detached
Listing Status Sold
Purchase Type For Sale
Square Footage 1,841 sqft
Price per Sqft $521
Subdivision Oakridge
MLS® Listing ID A2161121
Sold Date 09/06/24
Style 4 Level Split
Bedrooms 4
Full Baths 3
Originating Board Calgary
Year Built 1978
Annual Tax Amount $4,780
Tax Year 2024
Lot Size 6,512 Sqft
Acres 0.15
Property Description
Welcome to 115 Oakside Place S.W. A home cherished, by the same family for the last 46 years, nestled in the heart of Oakridge Estates. This expansive and fully developed home has been loved, meticulously maintained and thoughtfully renovated over the years and offers over 3500 square feet of totally living area. The sunken turreted foyer provides your first impression of this elegant home with impeccable finishes. The large formal living room with hardwood floors offers an impressive mantled natural gas fireplace perfect for your family Christmas stockings. Adjoining it is the formal dining room complete with the wet bar and custom wall lights. The most significant renovation to the home is an amazing “Denca” custom kitchen with a large centre island, and abundance of custom cabinets, with several added storage features, high quality appliances. The kitchen also features a breakfast area, with more custom cabinetry and a built in TV. The upper bedroom level was remodelled and redone a few years ago from its original 3 bedroom plan, to a large master bedroom, 3 piece en- suite and a complete walk in closet / dressing room. The second bedroom is complemented by the renovated 4 piece main bath with heated floors. All bathroom cabinetry was provided by Denca with custom cabinets. The lower level offers a cozy family room with a wood burning second fireplace, and third bedroom, a renovated 3pc bath and the laundry room, both with heated floors. There is also a walk up access to the back yard. The 4th level offers a large rec. room with a wet bar and belt in oak cabinetry, also another large 4th bedroom. The home has 3 furnaces that have been upgraded, as well as central AC for the upper bedroom area. The roof was replaced in 2022 and the decks all re finished summer of 2024. The multi-level deck in the back yard overlooks the manicured and well treed fully fenced back yard. All grassed areas and large flower beds have irrigation. Oakridge, offers amazing schools, shopping, restaurants, the Glenmore reservoir and super easy access to downtown with the new ring road
Location
Province AB
County Calgary
Area Cal Zone S
Zoning R-C1
Direction S
Rooms
Other Rooms 1
Basement Finished, Full, Walk-Up To Grade
Interior
Interior Features Built-in Features, Ceiling Fan(s), Closet Organizers, Granite Counters, Kitchen Island, No Animal Home, No Smoking Home, Wet Bar, Wood Windows
Heating Forced Air, Natural Gas
Cooling Central Air
Flooring Carpet, Ceramic Tile, Hardwood
Fireplaces Number 2
Fireplaces Type Family Room, Gas, Living Room, Mantle, Wood Burning
Appliance Bar Fridge, Central Air Conditioner, Dishwasher, Double Oven, Garage Control(s), Induction Cooktop, Microwave, Range Hood, Refrigerator, Washer/Dryer, Window Coverings
Laundry Laundry Room, Lower Level
Exterior
Parking Features Double Garage Attached
Garage Spaces 2.0
Garage Description Double Garage Attached
Fence Fenced
Community Features Park, Playground, Schools Nearby, Sidewalks
Roof Type Asphalt Shingle
Porch Deck
Lot Frontage 53.19
Total Parking Spaces 2
Building
Lot Description Back Lane, Lawn, Landscaped, Underground Sprinklers, Private
Foundation Poured Concrete
Architectural Style 4 Level Split
Level or Stories 4 Level Split
Structure Type Brick,Cedar
Others
Restrictions None Known
Tax ID 91527453
Ownership Private
Read Less Info
Want to know what your home might be worth? Contact us for a FREE valuation!

Our team is ready to help you sell your home for the highest possible price ASAP




