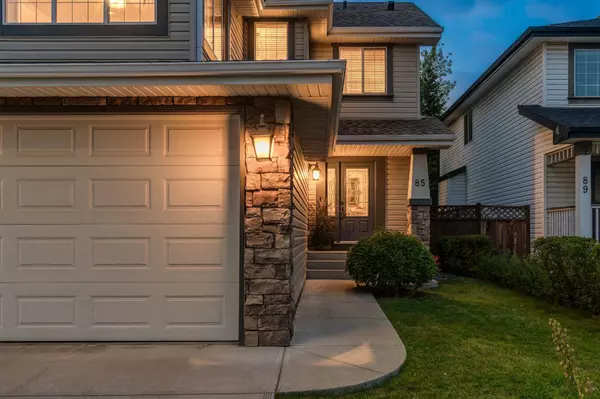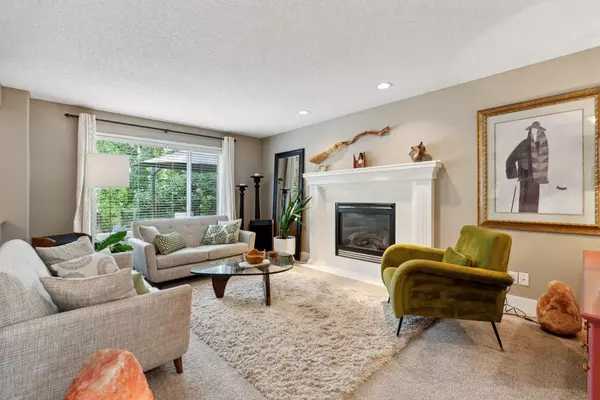For more information regarding the value of a property, please contact us for a free consultation.
Key Details
Sold Price $829,000
Property Type Single Family Home
Sub Type Detached
Listing Status Sold
Purchase Type For Sale
Square Footage 1,807 sqft
Price per Sqft $458
Subdivision West Springs
MLS® Listing ID A2158715
Sold Date 09/06/24
Style 2 Storey
Bedrooms 4
Full Baths 3
Half Baths 1
Originating Board Calgary
Year Built 2001
Annual Tax Amount $4,157
Tax Year 2024
Lot Size 4,380 Sqft
Acres 0.1
Property Description
CHARMING – WARM – INVITING…. This is a space your family will LOVE, and friends will always feel welcome. The main level, warm & bright, with a bank of windows across the back to capture the wonderful, mature garden; an expansive rear deck and PRIVATE rear yard; a Bonus Room up, with a south exposure bathed in the warmth of the sun and a newly developed basement – NICE! All of this on a quiet crescent in West Springs, steps to the soccer pitch and baseball diamonds on 73rd… this is a GREAT FAMILY HOME! Highlights include maple hardwoods through the main, a refreshed kitchen with granite counters, s/s appliances and a gas stove, a soft palette, designer lighting fixtures and exceptionally well maintained throughout. Upstairs, you will LOVE the Bous Room, afternoons will be spent here. The primary bedroom is generous in size, overlooking the mature rear yard with a full en suite, with granite counters. There are two additional beds up sharing a 4pc bath, also with granite. The lower level has just been developed and offers a rec room, fitness space, a 4th bed and full bath. In summary…. This two storey family home offers 3+1 beds, 3.5 baths, an amazing Bonus Room with 2490 sq ft of living space over three levels …. Plus Central A/C.
Location
Province AB
County Calgary
Area Cal Zone W
Zoning R-1
Direction S
Rooms
Other Rooms 1
Basement Finished, Full
Interior
Interior Features Breakfast Bar, Granite Counters, No Smoking Home, Soaking Tub
Heating Forced Air
Cooling Central Air
Flooring Carpet, Ceramic Tile, Hardwood
Fireplaces Number 1
Fireplaces Type Gas
Appliance Central Air Conditioner, Dishwasher, Dryer, Garage Control(s), Gas Stove, Range Hood, Refrigerator, Washer, Window Coverings
Laundry Laundry Room, Main Level
Exterior
Parking Features Double Garage Attached
Garage Spaces 2.0
Garage Description Double Garage Attached
Fence Fenced
Community Features Park, Playground, Schools Nearby, Shopping Nearby, Walking/Bike Paths
Roof Type Asphalt Shingle
Porch Deck, Patio
Lot Frontage 38.06
Total Parking Spaces 4
Building
Lot Description Landscaped, Rectangular Lot
Foundation Poured Concrete
Architectural Style 2 Storey
Level or Stories Two
Structure Type Stone,Vinyl Siding
Others
Restrictions None Known
Tax ID 91054573
Ownership Private
Read Less Info
Want to know what your home might be worth? Contact us for a FREE valuation!

Our team is ready to help you sell your home for the highest possible price ASAP
GET MORE INFORMATION





