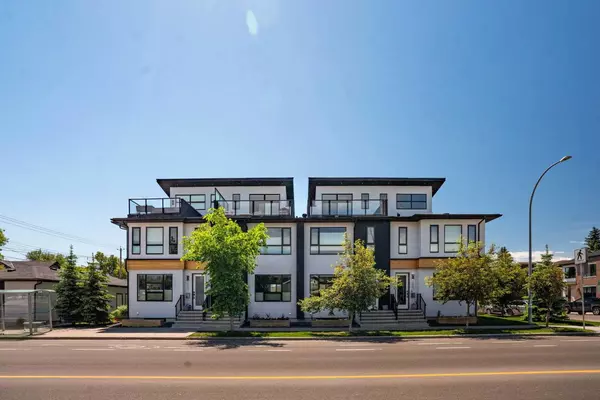For more information regarding the value of a property, please contact us for a free consultation.
Key Details
Sold Price $745,000
Property Type Townhouse
Sub Type Row/Townhouse
Listing Status Sold
Purchase Type For Sale
Square Footage 1,576 sqft
Price per Sqft $472
Subdivision Hillhurst
MLS® Listing ID A2158713
Sold Date 09/06/24
Style 3 Storey
Bedrooms 3
Full Baths 3
Half Baths 1
Condo Fees $250
Originating Board Calgary
Year Built 2018
Annual Tax Amount $4,138
Tax Year 2024
Property Description
Discover The Henry by Stonewest Homes—an exceptional property nestled in the vibrant community of Hillhurst, just steps away from the bustling heart of Kensington. This brand-new 3-storey home offers over 2,000 square feet of thoughtfully designed living space, with lifestyle and convenience at its core. Imagine living in a neighborhood where you can stroll to local schools, boutique shops, and scenic parks, all while enjoying a quick and easy commute to downtown Calgary. Hillhurst and Kensington are celebrated for their blend of historic charm and modern amenities, offering residents a unique inner-city lifestyle that's both active and serene. The Henry boasts wide plank hardwood floors throughout the main level, an open-concept layout perfect for entertaining, and a chef-inspired kitchen complete with stainless steel appliances, quartz countertops, and a gas range. The living room, with its custom built-ins and cozy gas fireplace, is designed for comfort and style. A stunning 10mm glass railing enhances the flow of natural light as you ascend to the second floor, where you'll find two spacious bedrooms, each with its own ensuite. The master suite is a true retreat, featuring heated floors, a double vanity, and an expansive walk-in shower. The luxury continues on the third floor, where a versatile loft space awaits—ideal for an office, media room, or even a personal sanctuary. This level also offers spectacular downtown views and a large private balcony, perfect for enjoying Calgary’s skyline. The fully finished basement includes a third bedroom, a recreation area, and a 4-piece bathroom, adding even more living space to this incredible home. Plus, with easy access to major Calgary roads, you're just minutes away from everything the city has to offer. The Henry isn't just a home—it's a gateway to the ultimate Calgary lifestyle.
Location
Province AB
County Calgary
Area Cal Zone Cc
Zoning R-CG
Direction N
Rooms
Other Rooms 1
Basement Finished, Full
Interior
Interior Features Built-in Features, Closet Organizers, Double Vanity, Kitchen Island, No Animal Home, No Smoking Home, Open Floorplan, Pantry, Quartz Counters, Recessed Lighting, Walk-In Closet(s)
Heating Forced Air
Cooling None
Flooring Carpet, Hardwood, Tile
Fireplaces Number 1
Fireplaces Type Gas, Living Room, Tile
Appliance Dishwasher, Garage Control(s), Gas Range, Microwave, Range Hood, Refrigerator, Washer/Dryer, Window Coverings
Laundry Laundry Room, Upper Level
Exterior
Parking Features Single Garage Detached
Garage Spaces 1.0
Garage Description Single Garage Detached
Fence None
Community Features Clubhouse, Park, Playground, Pool, Schools Nearby, Shopping Nearby, Sidewalks, Street Lights, Walking/Bike Paths
Amenities Available Parking, Roof Deck
Roof Type Asphalt Shingle
Porch Deck
Total Parking Spaces 1
Building
Lot Description Back Lane, Back Yard, Low Maintenance Landscape
Foundation Poured Concrete
Architectural Style 3 Storey
Level or Stories Three Or More
Structure Type Stucco,Wood Frame
Others
HOA Fee Include Common Area Maintenance,Reserve Fund Contributions
Restrictions None Known
Tax ID 91633949
Ownership Private
Pets Allowed Yes
Read Less Info
Want to know what your home might be worth? Contact us for a FREE valuation!

Our team is ready to help you sell your home for the highest possible price ASAP
GET MORE INFORMATION





