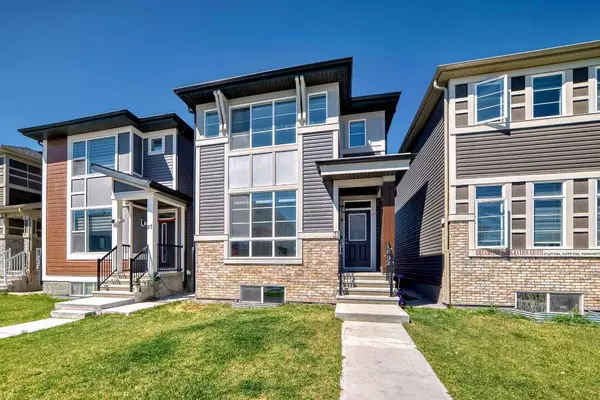For more information regarding the value of a property, please contact us for a free consultation.
Key Details
Sold Price $670,000
Property Type Single Family Home
Sub Type Detached
Listing Status Sold
Purchase Type For Sale
Square Footage 1,790 sqft
Price per Sqft $374
Subdivision Cornerstone
MLS® Listing ID A2147955
Sold Date 09/06/24
Style 2 Storey
Bedrooms 4
Full Baths 3
HOA Fees $4/ann
HOA Y/N 1
Originating Board Calgary
Year Built 2019
Annual Tax Amount $4,092
Tax Year 2024
Lot Size 2,820 Sqft
Acres 0.06
Property Description
Welcome to your ideal home in the lively Cornerstone community, where modern living meets convenience. The main floor offers all you need for comfortable living - a spacious bathroom, a cozy bedroom, a welcoming dining area, a well-equipped kitchen with a pantry, a relaxing living room, and a convenient mudroom. Upstairs, you'll find more comfort and style - another bathroom, two charming bedrooms, a primary bedroom with a walk-in closet and ensuite, and a handy laundry room. This home features a solar system, making it stylish and environmentally friendly, helping you reduce your carbon footprint and save on energy costs. The unfinished basement provides endless possibilities for future customization. Step outside to the backyard and deck, perfect for outdoor entertaining and relaxation, along with a Detached Double Garage with rear lane access for easy parking. Conveniently located near bus stops, shopping centers, medical facilities, parks, and upcoming community amenities, this home seamlessly combines luxury and convenience in a vibrant neighborhood. With quick access to Métis Trail, Stoney Trail, and Deerfoot Trail, navigating the city is effortless. This property is more than just a house; it's a place where modern living, convenience, and sustainability come together. Make this your haven in the Cornerstone community, where every detail is crafted to elevate your lifestyle. Don't miss out on the chance to call this exceptional residence your own!
Location
Province AB
County Calgary
Area Cal Zone Ne
Zoning R-G
Direction E
Rooms
Other Rooms 1
Basement Separate/Exterior Entry, Full, Unfinished
Interior
Interior Features Pantry, Walk-In Closet(s)
Heating Forced Air, Natural Gas
Cooling None
Flooring Carpet, Vinyl Plank
Appliance Dishwasher, Electric Stove, Microwave, Range Hood, Refrigerator, Washer/Dryer, Window Coverings
Laundry Laundry Room
Exterior
Garage Double Garage Detached
Garage Spaces 2.0
Garage Description Double Garage Detached
Fence Fenced
Community Features Park, Playground, Shopping Nearby, Sidewalks
Amenities Available None
Roof Type Asphalt Shingle
Porch Deck
Lot Frontage 25.26
Total Parking Spaces 2
Building
Lot Description Rectangular Lot
Foundation Poured Concrete
Architectural Style 2 Storey
Level or Stories Two
Structure Type Brick,Wood Frame
Others
Restrictions None Known
Tax ID 91522247
Ownership Private
Read Less Info
Want to know what your home might be worth? Contact us for a FREE valuation!

Our team is ready to help you sell your home for the highest possible price ASAP
GET MORE INFORMATION





