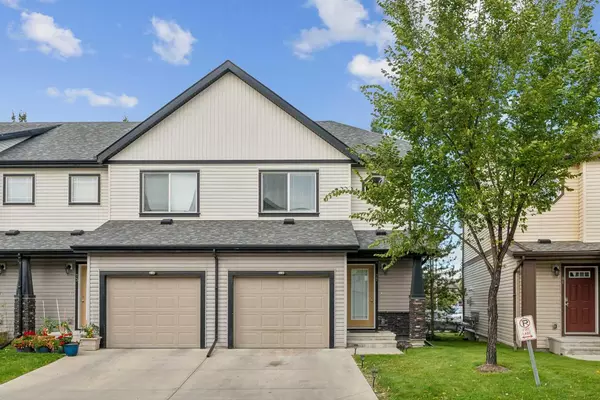For more information regarding the value of a property, please contact us for a free consultation.
Key Details
Sold Price $500,000
Property Type Townhouse
Sub Type Row/Townhouse
Listing Status Sold
Purchase Type For Sale
Square Footage 1,322 sqft
Price per Sqft $378
Subdivision Copperfield
MLS® Listing ID A2161346
Sold Date 09/05/24
Style 2 Storey
Bedrooms 3
Full Baths 3
Half Baths 1
Condo Fees $294
Originating Board Calgary
Year Built 2014
Annual Tax Amount $2,795
Tax Year 2024
Lot Size 2,163 Sqft
Acres 0.05
Property Description
Discover luxury and convenience! This stunning high-end townhouse is nestled next to a serene park and directly across from a plaza featuring a Tim Hortons, medical clinic, gas station, and more—offering unmatched accessibility. The townhome boasts over 1,800 sq./ft. of living space and an abundance of natural light and open space on the main floor, creating an inviting atmosphere for both relaxation and entertaining.
The modern kitchen is a true centerpiece, fully equipped with high-end stainless steel appliances, including a sleek refrigerator, an electric stove, and a built-in microwave hood fan. The elegant quartz countertops provide ample space for meal preparation, while the stylish cabinetry offers plenty of storage, making it as functional as it is beautiful.
The expansive east-facing master bedroom, bathed in morning light, includes a luxurious en-suite bath and a spacious walk-in closet. Two additional good-sized bedrooms make this home perfect for families, with numerous schools and daycares nearby. The beautifully developed basement, complete with a full bathroom, adds extra living space for your needs. Ample parking and a professionally managed condo corporation with a proactive board ensure comfort and peace of mind.
Don’t miss your chance to experience the perfect blend of luxury and practicality in this exceptional townhome. Schedule a viewing today!
Location
Province AB
County Calgary
Area Cal Zone Se
Zoning M-2
Direction W
Rooms
Other Rooms 1
Basement Finished, Full
Interior
Interior Features Quartz Counters, Soaking Tub, Vinyl Windows, Walk-In Closet(s)
Heating Floor Furnace, Forced Air
Cooling None
Flooring Carpet, Laminate
Fireplaces Number 1
Fireplaces Type Gas
Appliance Dishwasher, Electric Stove, Microwave Hood Fan, Refrigerator
Laundry In Basement
Exterior
Garage Off Street, Single Garage Attached
Garage Spaces 1.0
Garage Description Off Street, Single Garage Attached
Fence None
Community Features Park, Playground, Schools Nearby, Shopping Nearby, Sidewalks, Street Lights, Walking/Bike Paths
Amenities Available Park, Playground
Roof Type Asphalt Shingle
Porch Rear Porch
Lot Frontage 22.97
Exposure E
Total Parking Spaces 1
Building
Lot Description Backs on to Park/Green Space
Foundation Poured Concrete
Architectural Style 2 Storey
Level or Stories Two
Structure Type Vinyl Siding
Others
HOA Fee Include Amenities of HOA/Condo,Common Area Maintenance,Insurance,Maintenance Grounds,Professional Management,Reserve Fund Contributions,Snow Removal,Trash
Restrictions Pet Restrictions or Board approval Required,Pets Allowed
Ownership Private
Pets Description Yes
Read Less Info
Want to know what your home might be worth? Contact us for a FREE valuation!

Our team is ready to help you sell your home for the highest possible price ASAP
GET MORE INFORMATION





