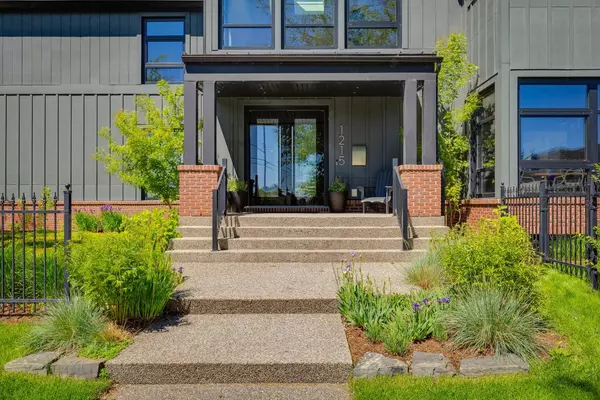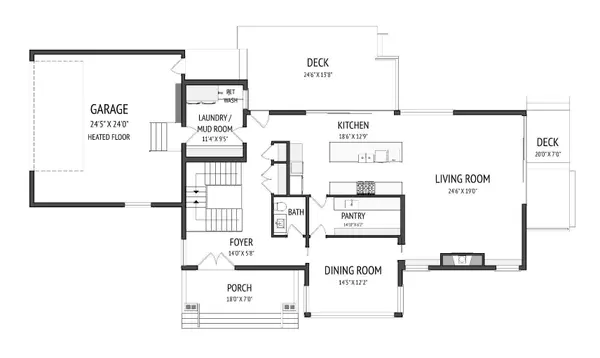For more information regarding the value of a property, please contact us for a free consultation.
Key Details
Sold Price $2,500,000
Property Type Single Family Home
Sub Type Detached
Listing Status Sold
Purchase Type For Sale
Square Footage 3,698 sqft
Price per Sqft $676
Subdivision Ramsay
MLS® Listing ID A2149883
Sold Date 09/05/24
Style 2 Storey
Bedrooms 4
Full Baths 4
Half Baths 1
Originating Board Calgary
Year Built 2017
Annual Tax Amount $17,447
Tax Year 2024
Lot Size 9,859 Sqft
Acres 0.23
Property Description
ENVIRONMENTAL SUSTAINABILITY and exceptional luxury blend harmoniously in this remarkable and stunning family home. BUILT-GREEN PLATINUM CERTIFICATION for its energy efficiency. Built by Empire Custom Homes, one of the city’s top luxury builders. The building envelope delivers the highest energy efficiency by incorporating full metal-frame construction together with a special wall system and SIP roof system…all coordinated by specialist Bone Structure. Other green features that include: a full solar array, soy-based spray foam insulation and triple pane ultra-efficient Austrian Gaulhofer windows and doors. Prime location at the top of Scotsman’s hill on a large and beautifully landscaped lot (nearly 10,000 square feet) with a combination of existing mature trees and shrubs together with environmentally-sensitive additions. Tremendous curb appeal with brick and composite siding, accented by black metal-cladding on the windows. The lofty entry and staircase are a prelude to large and beautifully scaled rooms throughout with high ceilings and huge windows. White-oak-plank hardwood floors run throughout the main level. The sprawling living room has a gas fireplace and 15’ sliding glass walls to create a seamless connection to the yard. The adjacent kitchen holds custom cabinetry by Empire, honed marble counters, a full set of Miele appliances (including steam oven and 2 wine fridges) and 15’ sliding glass walls to a side-yard deck. Around the corner is an amazing pantry with sink, prep-space and endless storage. The balance of the main floor includes a dramatic dining space, combined laundry-mud room with pet shower, and access to an oversized and fully-finished double garage with 8’ high Steelcraft diffused glass door. The upper floor features vaulted ceilings and double-pane Velux skylights. Exceptional primary bedroom connects to a beautifully organized walk-in closet and an ultra-luxurious 5-piece-ensuite. Also 2 additional huge bedrooms both with walk-in closets and ensuite bathrooms (#3 has a south-exposure balcony and is currently shown as a fitness room). A loft-flex space works well as an office (or to accommodate a 5th bedroom). More outstanding development on the lower level with 9’ ceilings and an enormous family room with areas for media, games and crafts. Tranquil 4th bedroom with 3-piece bath. Outstanding storage room and mechanical-infrastructure that is second to none. Several outdoor living areas to be enjoyed plus grass for the kid’s play. Ramsay is a vibrant and exciting inner-city community with parks, schools, shopping and right next to the Inglewood Village. Minutes to the downtown core. An exceptional opportunity for savvy buyers!
Location
Province AB
County Calgary
Area Cal Zone Cc
Zoning R-C2
Direction E
Rooms
Other Rooms 1
Basement Finished, Full
Interior
Interior Features Bookcases, Breakfast Bar, Built-in Features, Ceiling Fan(s), Central Vacuum, Closet Organizers, Double Vanity, High Ceilings, No Smoking Home, Open Floorplan, Pantry, Skylight(s), Soaking Tub, Stone Counters, Storage, Sump Pump(s)
Heating Boiler, Fan Coil, In Floor
Cooling Central Air
Flooring Hardwood
Fireplaces Number 1
Fireplaces Type Gas
Appliance Built-In Refrigerator, Central Air Conditioner, Dishwasher, Dryer, Garage Control(s), Gas Stove, Range Hood, Wall/Window Air Conditioner, Washer, Water Purifier, Water Softener
Laundry Main Level
Exterior
Parking Features Double Garage Attached, Front Drive, Heated Garage, In Garage Electric Vehicle Charging Station(s), Oversized, Side By Side
Garage Spaces 2.0
Garage Description Double Garage Attached, Front Drive, Heated Garage, In Garage Electric Vehicle Charging Station(s), Oversized, Side By Side
Fence Fenced
Community Features Park, Playground, Schools Nearby, Shopping Nearby, Walking/Bike Paths
Roof Type Asphalt Shingle
Porch Balcony(s), Deck, Front Porch, Patio
Lot Frontage 138.52
Total Parking Spaces 4
Building
Lot Description Corner Lot, Landscaped, Underground Sprinklers
Foundation Poured Concrete
Architectural Style 2 Storey
Level or Stories Two
Structure Type Composite Siding
Others
Restrictions None Known
Tax ID 91149295
Ownership Private
Read Less Info
Want to know what your home might be worth? Contact us for a FREE valuation!

Our team is ready to help you sell your home for the highest possible price ASAP
GET MORE INFORMATION





