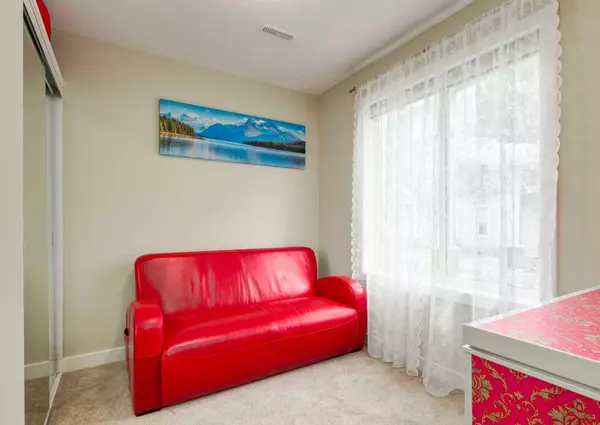For more information regarding the value of a property, please contact us for a free consultation.
Key Details
Sold Price $455,000
Property Type Townhouse
Sub Type Row/Townhouse
Listing Status Sold
Purchase Type For Sale
Square Footage 1,439 sqft
Price per Sqft $316
Subdivision Silverado
MLS® Listing ID A2156569
Sold Date 09/05/24
Style 3 Storey
Bedrooms 3
Full Baths 2
Half Baths 1
Condo Fees $250
HOA Fees $17/ann
HOA Y/N 1
Originating Board Calgary
Year Built 2012
Annual Tax Amount $2,373
Tax Year 2024
Lot Size 1,033 Sqft
Acres 0.02
Property Description
Match yourself with this classy corner townhouse located a few steps away from a large shopping centre with Sobey’s supermarket and many shops and services. The main floor features a versatile den/office and a convenient half-bathroom. Wide-plank wooden flooring is found throughout the second floor. It features an open plan with a soaring 9' ceiling, and big windows to let the light shine. You’ll find here a large living room, dining area, and stylish kitchen. The kitchen is an elegant, balanced room built around a functional central island topped with light-coloured granite. The kitchen is open to the formal dining room, with its view out onto the back deck. Within the kitchen, the stainless steel appliances are accentuated by contemporary wood-grain cabinets. A relaxing south-facing deck is a perfect place to unwind at the end of the day. Moving upstairs, the townhouse has uncommon for this complex three large bedrooms. Two full bathrooms, including a handy en-suite plus a washer and dryer, complete the third floor. A single garage takes the work out of ice scrapping in the winter plus there is plenty of visitor’s parking in the complex. An owner may keep a maximum of two dogs, two cats, or one dog and one cat with the board's approval. Last but not least, the monthly condo fees of $250 will fit any budget. This impeccably appointed home is bound to capture your attention. Don't hesitate!
Location
Province AB
County Calgary
Area Cal Zone S
Zoning DC (pre 1P2007)
Direction N
Rooms
Other Rooms 1
Basement None
Interior
Interior Features Closet Organizers, Granite Counters, Kitchen Island, No Animal Home, No Smoking Home, Open Floorplan, Storage, Vinyl Windows
Heating Forced Air, Natural Gas
Cooling None
Flooring Carpet, Hardwood, Tile
Appliance Dishwasher, Electric Stove, Garage Control(s), Microwave Hood Fan, Refrigerator, Washer/Dryer, Window Coverings
Laundry Upper Level
Exterior
Parking Features Single Garage Attached
Garage Spaces 1.0
Garage Description Single Garage Attached
Fence None
Community Features None
Amenities Available None
Roof Type Asphalt Shingle
Porch None
Lot Frontage 18.87
Total Parking Spaces 1
Building
Lot Description Corner Lot, No Neighbours Behind, Landscaped
Foundation Slab
Architectural Style 3 Storey
Level or Stories Three Or More
Structure Type Vinyl Siding,Wood Frame
Others
HOA Fee Include Insurance,Maintenance Grounds,Parking,Professional Management,Reserve Fund Contributions,Snow Removal,Trash
Restrictions Pet Restrictions or Board approval Required
Ownership Private
Pets Allowed Cats OK, Dogs OK
Read Less Info
Want to know what your home might be worth? Contact us for a FREE valuation!

Our team is ready to help you sell your home for the highest possible price ASAP
GET MORE INFORMATION





