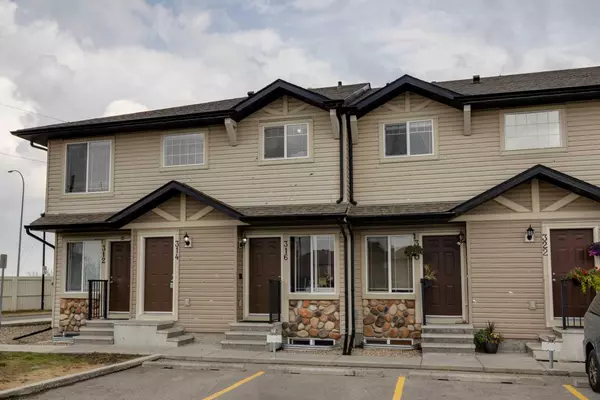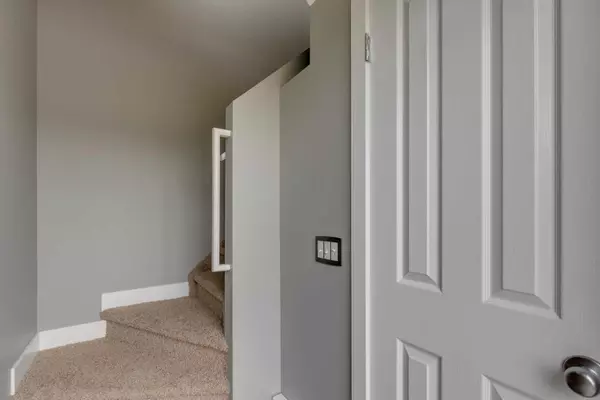For more information regarding the value of a property, please contact us for a free consultation.
Key Details
Sold Price $335,000
Property Type Townhouse
Sub Type Row/Townhouse
Listing Status Sold
Purchase Type For Sale
Square Footage 1,066 sqft
Price per Sqft $314
Subdivision Saddle Ridge
MLS® Listing ID A2155837
Sold Date 09/04/24
Style Bungalow
Bedrooms 2
Full Baths 1
Condo Fees $272
Originating Board Calgary
Year Built 2009
Annual Tax Amount $1,245
Tax Year 2024
Lot Size 5,166 Sqft
Acres 0.12
Property Description
WHY RENT WHEN YOU CAN OWN? Perfect for a first-time buyer looking to get into the Real Estate market or a savvy investor. Incredible value offered by this 2-bedroom home. Walk into the unit which boasts of bright, natural light with front entry closet. Up to the main open floor plan featuring gorgeous vinyl plank flooring and large windows. The dining room space accommodates a large eating area flowing nicely into the kitchen area. The kitchen is upgraded with stainless steel appliances, breakfast bar, side pantry, and shaker style cabinetry. Just off the kitchen is the living room which features a glass door leading out to your balcony and BBQ area. The enormous master bedroom features neutral colors and walk in closet. Second bedroom with large windows and deep closet space as well as a 4-piece bath with deep tub and large vanity accompanied by an in suite laundry closet complete the home. Additional closet space for storage. Includes an assigned parking stall just outside your front door, with a plug-in for your vehicle. This is a well ran condo complex, with LOW CONDO FEES. A very FAMILY FRIENDLY community, with a quick walk to the park and Saddleridge School. Easy access to shopping and major roadways... All this for an unbeatable price! Don’t miss out, book your showing today!
Location
Province AB
County Calgary
Area Cal Zone Ne
Zoning M1
Direction W
Rooms
Basement None
Interior
Interior Features Breakfast Bar, Ceiling Fan(s), Kitchen Island, Open Floorplan, Pantry, Storage, Walk-In Closet(s)
Heating Forced Air
Cooling None
Flooring Carpet, Linoleum
Appliance Dishwasher, Electric Stove, Microwave, Refrigerator, Washer/Dryer, Window Coverings
Laundry In Unit
Exterior
Parking Features Stall
Garage Description Stall
Fence None
Community Features Park, Playground, Schools Nearby, Shopping Nearby
Amenities Available Parking
Roof Type Asphalt Shingle
Porch Balcony(s)
Lot Frontage 56.04
Total Parking Spaces 1
Building
Lot Description Rectangular Lot
Foundation Poured Concrete
Architectural Style Bungalow
Level or Stories One
Structure Type Stone,Vinyl Siding,Wood Frame
Others
HOA Fee Include Amenities of HOA/Condo,Common Area Maintenance,Insurance,Parking,Professional Management,Reserve Fund Contributions,Snow Removal,Trash
Restrictions Board Approval
Tax ID 91462020
Ownership Private
Pets Allowed Restrictions, Yes
Read Less Info
Want to know what your home might be worth? Contact us for a FREE valuation!

Our team is ready to help you sell your home for the highest possible price ASAP
GET MORE INFORMATION





