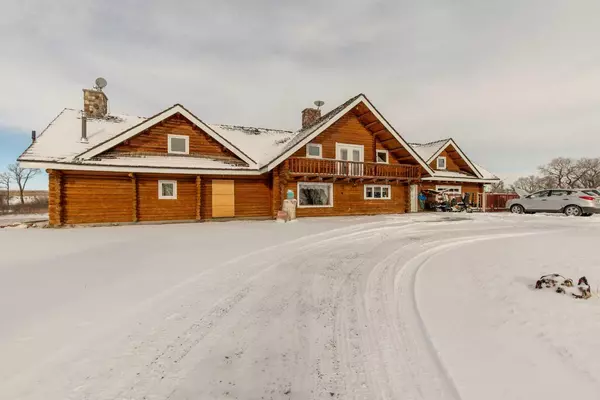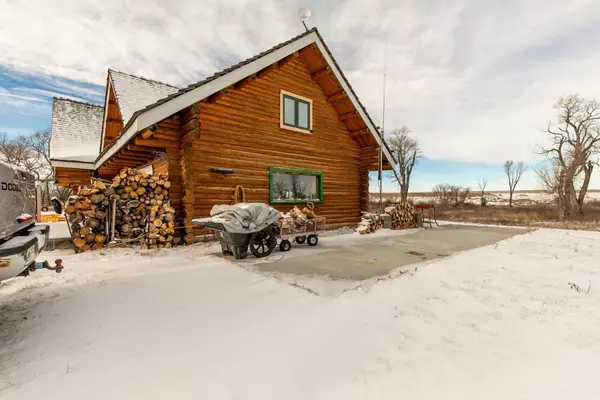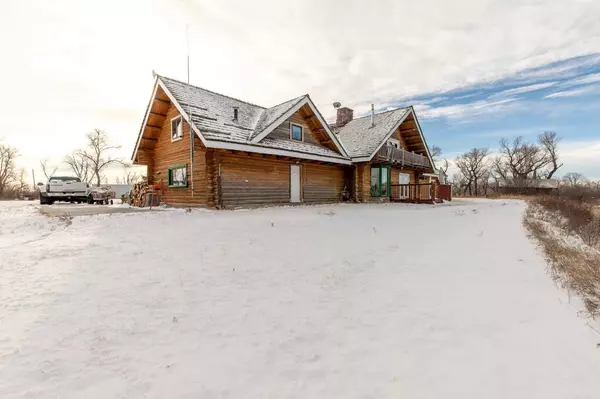For more information regarding the value of a property, please contact us for a free consultation.
Key Details
Sold Price $735,000
Property Type Single Family Home
Sub Type Detached
Listing Status Sold
Purchase Type For Sale
Square Footage 4,452 sqft
Price per Sqft $165
MLS® Listing ID A2100445
Sold Date 09/04/24
Style 2 Storey,Acreage with Residence
Bedrooms 3
Full Baths 3
Originating Board Lethbridge and District
Year Built 1981
Annual Tax Amount $2,730
Tax Year 2021
Lot Size 24.870 Acres
Acres 24.87
Property Description
Welcome to your rustic paradise at 262072 Twp Rd 91a! Nestled on 24 acres of picturesque land, this 4,452 square foot log home offers a unique blend of serenity, space, and functionality. Step into a world of natural beauty and unparalleled craftsmanship as this home exudes charm with its log construction and expansive interior. Boasting three bedrooms and three bathrooms, this residence provides ample space for comfortable living. The main level impresses with a spacious dining room, perfect for hosting gatherings and creating lasting memories. The well-equipped kitchen is designed for culinary enthusiasts, offering functionality and charm. The adjoining living room creates a warm and inviting atmosphere with its cozy ambiance. Ascend upstairs to the loft, offering additional versatile space, perfect for a home office, library, or entertainment area, providing a retreat within your retreat. This level also includes a spacious primary bedroom along with two additional bedrooms which equates to tons of room for everyone. This property is a "prepper's" dream, offering extensive storage capabilities for supplies and provisions. With its vast acreage, this haven provides peace of mind and self-sufficiency for those who value preparedness. Surrounded by the tranquility of nature, this home offers a lifestyle of privacy and relaxation. From breathtaking views to the ample space for outdoor activities, this property has it all. Located near Fort Macleod, this residence provides a retreat from the hustle and bustle while still being conveniently close to amenities. Contact your favourite REALTOR® today!
Location
Province AB
County Willow Creek No. 26, M.d. Of
Zoning AG
Direction S
Rooms
Other Rooms 1
Basement Crawl Space, None
Interior
Interior Features Beamed Ceilings, Built-in Features, Ceiling Fan(s), Natural Woodwork, Pantry, Storage, Vaulted Ceiling(s), Wood Windows
Heating Fireplace(s), Forced Air
Cooling None
Flooring Carpet, Hardwood, Tile
Fireplaces Number 6
Fireplaces Type Gas, Wood Burning, Wood Burning Stove
Appliance Dishwasher, Refrigerator, Stove(s), Washer/Dryer
Laundry Main Level
Exterior
Parking Features Driveway, Gravel Driveway, RV Access/Parking
Garage Description Driveway, Gravel Driveway, RV Access/Parking
Fence Fenced
Community Features Fishing, Schools Nearby, Shopping Nearby
Roof Type Cedar Shake
Porch Balcony(s)
Total Parking Spaces 12
Building
Lot Description Back Yard, Lawn, No Neighbours Behind, Landscaped, Pasture, Private, Treed, Waterfront, Wooded
Building Description Concrete,Log, 16'x11' Pump House (log). 21'x11' Tack Room (log). 56'x30' Quonset (steel).
Foundation Poured Concrete
Architectural Style 2 Storey, Acreage with Residence
Level or Stories Two
Structure Type Concrete,Log
Others
Restrictions None Known
Tax ID 57453182
Ownership Private
Read Less Info
Want to know what your home might be worth? Contact us for a FREE valuation!

Our team is ready to help you sell your home for the highest possible price ASAP




