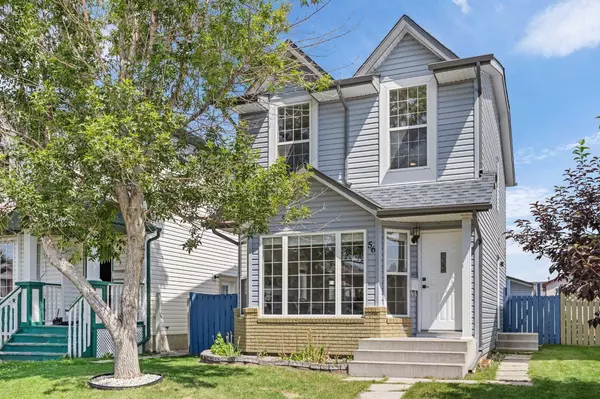For more information regarding the value of a property, please contact us for a free consultation.
Key Details
Sold Price $585,000
Property Type Single Family Home
Sub Type Detached
Listing Status Sold
Purchase Type For Sale
Square Footage 1,145 sqft
Price per Sqft $510
Subdivision Martindale
MLS® Listing ID A2150281
Sold Date 09/03/24
Style 2 Storey
Bedrooms 3
Full Baths 2
Half Baths 1
Originating Board Calgary
Year Built 1997
Annual Tax Amount $2,973
Tax Year 2024
Lot Size 3,056 Sqft
Acres 0.07
Property Description
Welcome to your new home in the heart of Martindale, where elegance meets convenience in every detail. This tastefully renovated detached residence welcomes you with an open-concept living room and dining room, ideal for both intimate gatherings and lively entertaining. The kitchen stands as a culinary masterpiece, featuring upgraded granite countertops and stainless steel appliances that marry style with practicality. Brand new recently installed Luxury vinyl plank flooring on all three levels of the home, including custom stairs, offering a blend of sophistication and durability. Freshly painted walls throughout create a canvas ready for your personal touch, perfect for a growing family seeking comfort and modern living.New lighting fixtures throughout the home enhance its character and warmth. Upstairs, discover three spacious bedrooms, each offering ample space and natural light. The master bedroom boasts a custom feature wall, adding a unique charm to your private sanctuary. For added convenience, the home includes an illegal basement suite with a separate entrance, offering potential for extra income. A spacious garage accommodates two cars and provides plenty of room for storage, while a deck and backyard invite you to enjoy summer BBQs and outdoor activities with family and friends.
Embrace a lifestyle where every detail has been carefully considered, creating a harmonious blend of luxury, functionality, and comfort. Welcome to your new beginning in Martindale.
Location
Province AB
County Calgary
Area Cal Zone Ne
Zoning R-C1N
Direction W
Rooms
Basement Separate/Exterior Entry, Full, Suite
Interior
Interior Features Granite Counters, No Animal Home, No Smoking Home, Open Floorplan, Vinyl Windows
Heating Forced Air, Natural Gas
Cooling None
Flooring Vinyl Plank
Appliance Dishwasher, Dryer, Microwave, Range, Range Hood, Refrigerator, Washer
Laundry Lower Level
Exterior
Parking Features Double Garage Detached
Garage Spaces 2.0
Garage Description Double Garage Detached
Fence Fenced
Community Features Playground, Schools Nearby, Sidewalks, Street Lights
Roof Type Asphalt Shingle
Porch Deck
Lot Frontage 28.22
Total Parking Spaces 2
Building
Lot Description Back Lane, Landscaped, Rectangular Lot
Foundation Poured Concrete
Architectural Style 2 Storey
Level or Stories Two
Structure Type Vinyl Siding
Others
Restrictions None Known
Tax ID 91416379
Ownership Private
Read Less Info
Want to know what your home might be worth? Contact us for a FREE valuation!

Our team is ready to help you sell your home for the highest possible price ASAP




