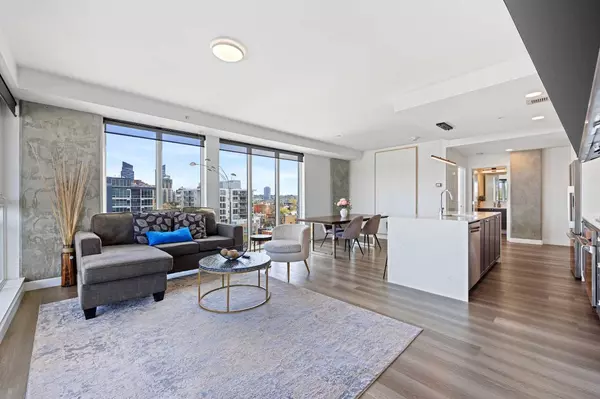For more information regarding the value of a property, please contact us for a free consultation.
Key Details
Sold Price $710,000
Property Type Condo
Sub Type Apartment
Listing Status Sold
Purchase Type For Sale
Square Footage 1,013 sqft
Price per Sqft $700
Subdivision Sunnyside
MLS® Listing ID A2132574
Sold Date 09/03/24
Style Apartment
Bedrooms 2
Full Baths 2
Condo Fees $561/mo
Originating Board Calgary
Year Built 2021
Annual Tax Amount $3,906
Tax Year 2023
Property Description
AIRBNB ALLOWED | CORNER UNIT | Stunning apartment-style condominium located in The Annex by Minto Communities, Alberta's first LEED v4 Gold Multifamily high rise, in Sunnyside. This 2 bed / 2 bath plus den, eighth floor corner unit, offers an unparalleled living experience with a large 1,013 square foot floor plan and breathtaking views of Calgary's downtown core. Step into the inviting ambiance of this large unit where a spacious kitchen serves as the focal point, boasting an expansive island and top-of-the-line stainless steel appliances, ideal for culinary enthusiasts and entertaining guests. Indulge in relaxation in the primary bedroom with stunning east facing views or large 4-pc bathroom. Natural light floods the massive living room, which is the perfect space to host friends or relax after a long day. The second bedroom is south facing with stunning views of Kensington Village. In addition, this unit also includes the convenience of a heated underground parking stall, providing peace of mind and protection from the elements year-round. This unit is located in the heart of Kensington Village, one of Calgary's most popular retail and entertainment districts boasting a variety of amazing restaurants, cafes and shops. Located along the LRT-Line, it is the perfect opportunity for a young professional looking for a short commute into and out of the Downtown Core. This award winning building also has a large rooftop patio with communal gardens, BBQ's and dog run.
Location
Province AB
County Calgary
Area Cal Zone Cc
Zoning DC
Direction SE
Rooms
Other Rooms 1
Interior
Interior Features Double Vanity, Kitchen Island, Open Floorplan, Stone Counters
Heating Fan Coil, Natural Gas
Cooling Central Air
Flooring Vinyl
Appliance Dishwasher, Dryer, Gas Range, Microwave Hood Fan, Refrigerator, Washer, Window Coverings
Laundry In Unit
Exterior
Parking Features Underground
Garage Spaces 1.0
Garage Description Underground
Community Features Park, Playground, Schools Nearby, Shopping Nearby, Sidewalks, Street Lights, Walking/Bike Paths
Amenities Available Community Gardens, Dog Run, Elevator(s), Roof Deck, Secured Parking
Porch Balcony(s)
Exposure SE
Total Parking Spaces 1
Building
Story 9
Foundation Poured Concrete
Architectural Style Apartment
Level or Stories Single Level Unit
Structure Type Concrete,Metal Frame
Others
HOA Fee Include Common Area Maintenance,Heat,Insurance,Professional Management,Reserve Fund Contributions,Sewer,Snow Removal,Water
Restrictions None Known
Tax ID 83169740
Ownership Private
Pets Allowed Restrictions
Read Less Info
Want to know what your home might be worth? Contact us for a FREE valuation!

Our team is ready to help you sell your home for the highest possible price ASAP
GET MORE INFORMATION





