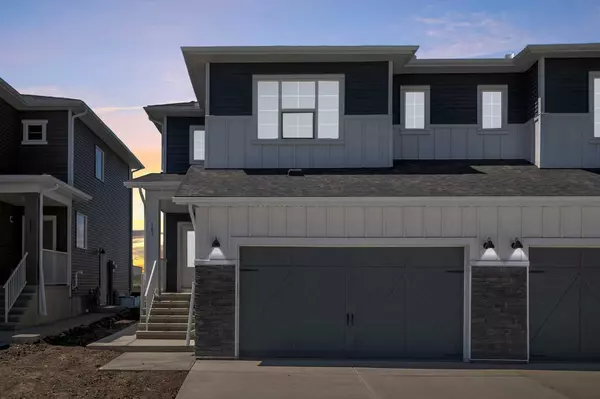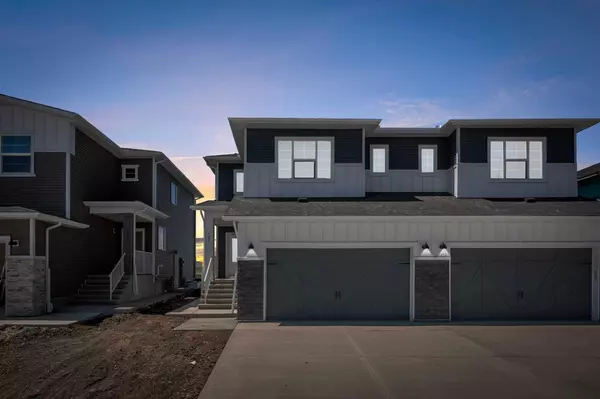For more information regarding the value of a property, please contact us for a free consultation.
Key Details
Sold Price $650,000
Property Type Single Family Home
Sub Type Semi Detached (Half Duplex)
Listing Status Sold
Purchase Type For Sale
Square Footage 1,963 sqft
Price per Sqft $331
Subdivision Dawson'S Landing
MLS® Listing ID A2146575
Sold Date 09/03/24
Style 2 Storey,Side by Side
Bedrooms 3
Full Baths 2
Half Baths 1
Originating Board Calgary
Year Built 2024
Lot Size 3,300 Sqft
Acres 0.08
Property Description
#Please Check Virtual Tour # Brand New Ready possession Duplex , Front Garage, TRUMAN built 3 Bedroom, 2.5 Bathroom 1963 sq ft backing onto green space home nestled in Dawson Landing community of Chestermere. This Home is a symphony of elegance, design and function. As you step into this home, you are greeted by a large open foyer that leads into a stunning main floor, designed with 9-foot ceilings and adorned with luxury vinyl plank flooring. The open-concept layout is perfect for entertaining, seamlessly blending the living, dining, and kitchen areas. The executive kitchen is a chef’s dream, complete with stainless steel appliances, full height cabinets, under cabinet lighting, a large quartz countertop island featuring a double sink. A walkthrough double-sided pantry adds to the kitchen’s functionality. The great room offers a cozy retreat for family gatherings. Additionally, the main floor includes a half bath, two closets, and a mudroom leading to your large double-car attached garage. Ascend to the second floor, where a spacious bonus room awaits, leading to the opulent master bedroom, a sanctuary spacious enough for a king-sized bed. The master suite is a haven of luxury, featuring an 5 pc ensuite bathroom with an oversized standalone tub, elegant quartz countertops, undermount sinks and a generous walk-in closet, creating a private and tranquil retreat. The upper level also hosts a convenient laundry room, two additional bedrooms, and another full-sized bathroom, ensuring comfort and functionality for the entire family. The basement with 9ft basement ceiling and a side entrance awaits your future vision, adding to the allure of this magnificent home. Embrace the beauty of nature with the nearby lake and beach, merely a five-minute journey away. Revel in the amenities like a boat launch, playgrounds, ponds, and walking trails, striking a perfect balance between nature and community living. With no neighbors at the back, the west-facing deck bathes in sunshine, offering a magnificent outdoor space for relaxation and entertainment. The house is 1 minute away from the No Frills Plaza with plenty of other retailers as well . This property in Chestermere is more than just a house; it’s a lifestyle choice for those seeking a blend of luxury, comfort, and convenience in a sought-after location perfect for your family! Call your favorite Realtor now to book a showing!!
Location
Province AB
County Chestermere
Zoning R-3
Direction E
Rooms
Other Rooms 1
Basement Full, Unfinished
Interior
Interior Features No Animal Home, No Smoking Home, Open Floorplan, Pantry, Quartz Counters, Separate Entrance, Smart Home, Tray Ceiling(s), Vinyl Windows, Walk-In Closet(s)
Heating Forced Air
Cooling None
Flooring Carpet, Ceramic Tile, Vinyl Plank
Appliance Dishwasher, Electric Range, Garage Control(s), Microwave, Microwave Hood Fan, Refrigerator, Washer/Dryer
Laundry In Unit, Upper Level
Exterior
Parking Features Double Garage Attached, Driveway, Front Drive
Garage Spaces 2.0
Garage Description Double Garage Attached, Driveway, Front Drive
Fence Partial
Community Features Other, Park, Playground, Schools Nearby, Shopping Nearby, Sidewalks, Street Lights
Roof Type Asphalt Shingle
Porch Deck
Lot Frontage 32.0
Total Parking Spaces 4
Building
Lot Description Back Yard, Backs on to Park/Green Space, Rectangular Lot
Foundation Poured Concrete
Architectural Style 2 Storey, Side by Side
Level or Stories Two
Structure Type Concrete,Stone,Vinyl Siding,Wood Frame
New Construction 1
Others
Restrictions Call Lister
Ownership Private,See Remarks
Read Less Info
Want to know what your home might be worth? Contact us for a FREE valuation!

Our team is ready to help you sell your home for the highest possible price ASAP
GET MORE INFORMATION





