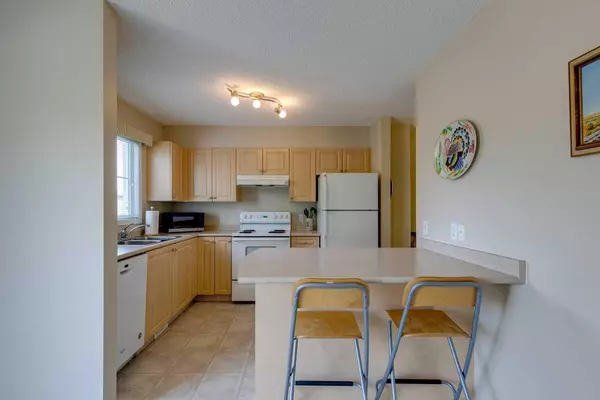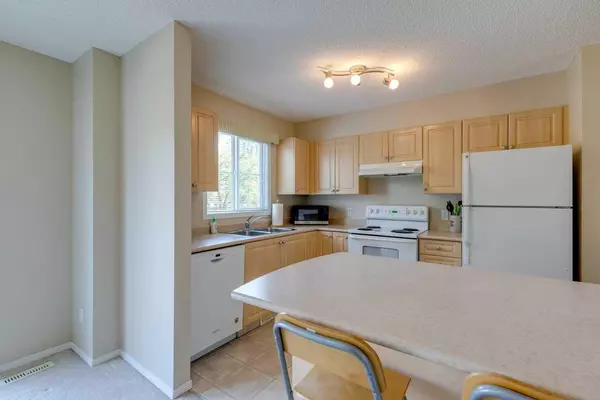For more information regarding the value of a property, please contact us for a free consultation.
Key Details
Sold Price $415,000
Property Type Townhouse
Sub Type Row/Townhouse
Listing Status Sold
Purchase Type For Sale
Square Footage 1,331 sqft
Price per Sqft $311
Subdivision Evergreen
MLS® Listing ID A2155906
Sold Date 09/03/24
Style 2 Storey
Bedrooms 3
Full Baths 2
Half Baths 1
Condo Fees $423
HOA Fees $8/ann
HOA Y/N 1
Originating Board Calgary
Year Built 2004
Annual Tax Amount $2,250
Tax Year 2024
Lot Size 1,506 Sqft
Acres 0.03
Property Description
Welcome to 42 Eversyde Common SW, a great 2 storey townhome featuring 3 spacious bedrooms and 2 ½ baths. What a great layout, with a main floor featuring a family room, dining room, large kitchen area with a great nook space that can be used as an office as well. The main floor opens up to an east facing patio, that leads to your private single garage. There is also a second parking pad that belongs to this unit as well. The complex features a lovely playground for kids. It's walking distance to schools and neighborhood shopping, including Shopper's Drug Mart, Starbucks, Tim Hortons, Sobey's, two liquor stores, and a variety of restaurants. Major shopping outlets such as Safeway, Superstore, Walmart, Canadian Tire, and Home Depot are less than a 10-minute drive away, with the Tsuu'tina Costco just to the west. Commuting is easy with close proximity to major traffic arteries, including Stony Trail and MacLeod Trail/Highway 2, and direct access to the mountains via Highway 22X. Enjoy the natural beauty of Fish Creek Provincial Park, just a 15-minute walk away. Public transportation is conveniently accessible with bus stops for routes 11, 12, and 14 within a short walking distance, offering connections to the Somerset-Bridlewood and Fish Creek-Lacombe C-Train Stations, and the Shawnessy Shopping District. This is just a fantastic place to call home. For more details, or to see our 360 tour, click the links below.
Location
Province AB
County Calgary
Area Cal Zone S
Zoning M-G d44
Direction W
Rooms
Other Rooms 1
Basement Full, Unfinished
Interior
Interior Features Laminate Counters, No Animal Home, No Smoking Home
Heating Forced Air, Natural Gas
Cooling None
Flooring Carpet, Linoleum
Appliance Dishwasher, Dryer, Electric Oven, Garage Control(s), Range Hood, Refrigerator, Washer
Laundry Lower Level
Exterior
Parking Features Single Garage Detached
Garage Spaces 1.0
Garage Description Single Garage Detached
Fence Partial
Community Features Park, Playground, Schools Nearby, Shopping Nearby, Sidewalks, Street Lights, Tennis Court(s), Walking/Bike Paths
Amenities Available None
Roof Type Asphalt Shingle
Porch Front Porch, Porch
Lot Frontage 19.88
Total Parking Spaces 2
Building
Lot Description Back Lane, Few Trees, Landscaped
Foundation Poured Concrete
Architectural Style 2 Storey
Level or Stories Two
Structure Type Cement Fiber Board,Stucco,Vinyl Siding,Wood Frame
Others
HOA Fee Include Common Area Maintenance,Insurance,Parking,Professional Management,Reserve Fund Contributions,Snow Removal,Trash
Restrictions None Known
Ownership Private
Pets Allowed Restrictions
Read Less Info
Want to know what your home might be worth? Contact us for a FREE valuation!

Our team is ready to help you sell your home for the highest possible price ASAP
GET MORE INFORMATION





