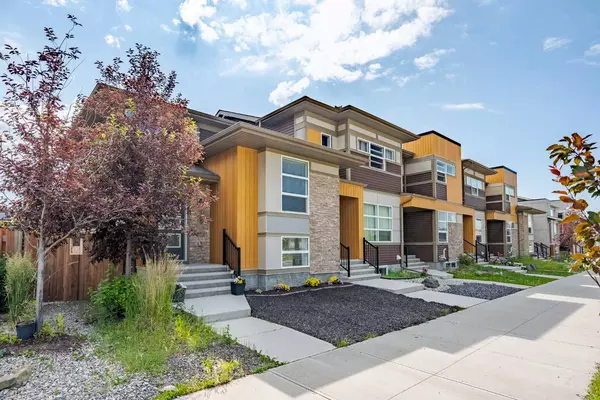For more information regarding the value of a property, please contact us for a free consultation.
Key Details
Sold Price $545,000
Property Type Townhouse
Sub Type Row/Townhouse
Listing Status Sold
Purchase Type For Sale
Square Footage 1,354 sqft
Price per Sqft $402
Subdivision Cornerstone
MLS® Listing ID A2150324
Sold Date 09/01/24
Style 2 Storey
Bedrooms 3
Full Baths 2
Half Baths 1
HOA Fees $4/ann
HOA Y/N 1
Originating Board Calgary
Year Built 2016
Annual Tax Amount $3,294
Tax Year 2024
Lot Size 2,787 Sqft
Acres 0.06
Property Description
BACK ON THE MARKET DUE TO FINANCING - Welcome to this stunning NO CONDO FEE, END UNIT townhome located in the wonderful neighborhood of Cornerstone. With over 2,200 square feet of developed living space, this home offers the perfect blend of style, functionality, and convenience. As you step through the front door, you'll immediately notice the clear sight lines that extend to the other end of the house, creating a spacious and inviting atmosphere. The living room boasts vaulted ceilings that are open to above, allowing for an abundance of natural light. The modern kitchen features a large island, stainless steel appliances, a convenient desk nook, and a walk-in pantry. It's the perfect space for cooking and entertaining. This home offers a total of 3 bedrooms PLUS a den. The den is not your typical dark and small space; it's bright, airy, and flooded with light, making it ideal for a home office or study area. With 2 full bathrooms and one half bath, this home caters to your entire family's needs. The luxurious 5-piece ensuite in the primary bedroom includes a huge double sink vanity, a stand-up shower, and a relaxing soaker tub. The primary bedroom also features a spacious walk-in closet. The convenient top-floor laundry room comes with ample shelving, making laundry day a breeze. A newly developed basement provides plenty of space for family fun and entertainment. It also includes a large crawl space for additional storage. Enjoy outdoor living with a fenced-in backyard and a deck, perfect for barbecues and gatherings. In addition to lots of street parking there is a gravel parking pad in the back with the space to build a double garage in the future. The landscaped front yard is designed to be maintenance-free with no grass to cut, so you can spend more time enjoying your home. Located close to shopping, grocery stores, soccer fields, wetlands, pathways, parks, playgrounds, and more, you will have everything you need close by. Plus, it's just a quick drive to access Stoney Trail, making commuting a breeze. This home is a must-see! With its modern design, ample living space, and convenient location, it offers everything you need for comfortable and stylish living. Don't miss out on the opportunity to make this your new home!
Location
Province AB
County Calgary
Area Cal Zone Ne
Zoning R-Gm
Direction W
Rooms
Other Rooms 1
Basement Finished, Full
Interior
Interior Features High Ceilings, Kitchen Island, No Smoking Home, Open Floorplan, Pantry, Storage, Vaulted Ceiling(s), Walk-In Closet(s)
Heating Forced Air, Natural Gas
Cooling None
Flooring Carpet, Ceramic Tile, Laminate, Other
Appliance Dishwasher, Dryer, Electric Stove, Microwave Hood Fan, Refrigerator, Washer, Window Coverings
Laundry Laundry Room, Upper Level
Exterior
Garage Parking Pad
Garage Description Parking Pad
Fence Fenced
Community Features Park, Playground, Schools Nearby, Shopping Nearby, Walking/Bike Paths
Amenities Available None
Roof Type Asphalt Shingle
Porch Deck
Lot Frontage 24.94
Total Parking Spaces 2
Building
Lot Description Back Yard, Landscaped
Foundation Poured Concrete
Architectural Style 2 Storey
Level or Stories Two
Structure Type Vinyl Siding,Wood Frame
Others
Restrictions None Known
Ownership Private
Read Less Info
Want to know what your home might be worth? Contact us for a FREE valuation!

Our team is ready to help you sell your home for the highest possible price ASAP
GET MORE INFORMATION





