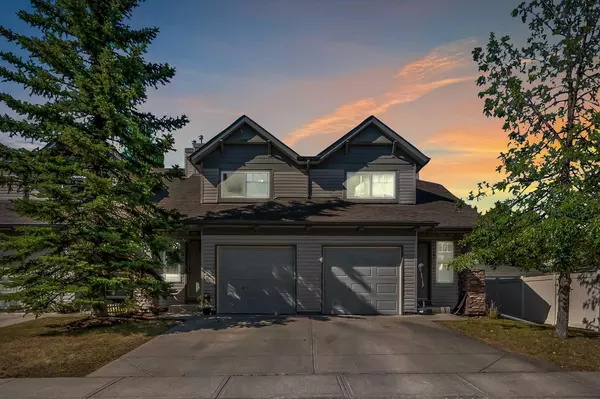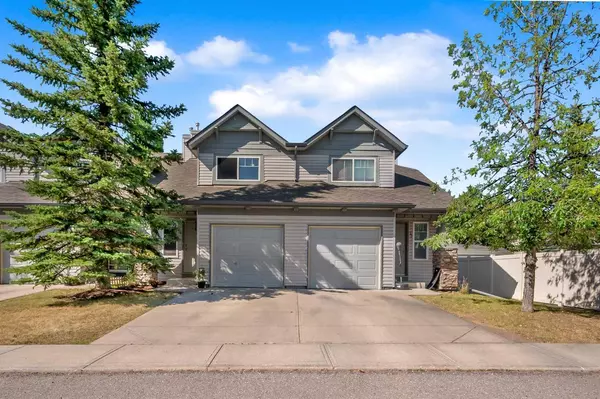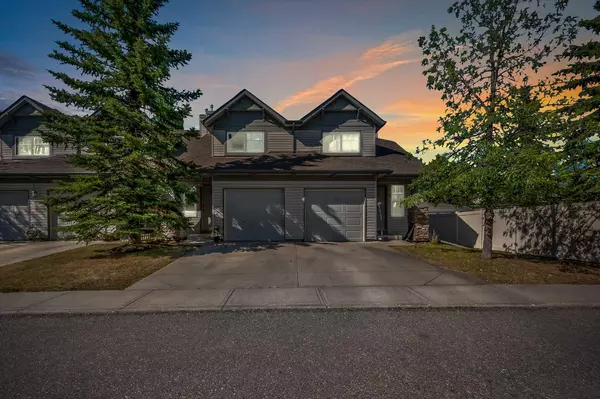For more information regarding the value of a property, please contact us for a free consultation.
Key Details
Sold Price $385,000
Property Type Townhouse
Sub Type Row/Townhouse
Listing Status Sold
Purchase Type For Sale
Square Footage 1,069 sqft
Price per Sqft $360
Subdivision Evergreen
MLS® Listing ID A2154726
Sold Date 08/30/24
Style 2 Storey
Bedrooms 2
Full Baths 1
Condo Fees $342
HOA Fees $8/ann
HOA Y/N 1
Originating Board Calgary
Year Built 2001
Annual Tax Amount $1,994
Tax Year 2024
Lot Size 1,512 Sqft
Acres 0.03
Property Description
**OPEN HOUSE SUNDAY AUG 04- 1 PM - 4 PM** DON’T LET THIS SLIP AWAY, PERFECT FOR FIRST HOME BUYER OR INVESTOR. NICELY MAINTAINED FULLY DEVELOPED TOWNHOUSE BOASTING OVER 1,500 SQ FEET LOCATED IN MATURE COMMUNITY OF EVERGREEN SW. Main floor has spacious entry leading to an open floor plan with HUGE LIVING ROOM with PATIO DOORS LEADING TO SPACIOUS BACKYARD FOR SUMMER BBQ’S, L SHAPE KITCHEN with DEDICATED DINING AREA. This unit also has an ATTACHED SINGLE GARAGE WITH FULL LENGTH DRIVEWAY. Upstairs has a MASSIVE MASTER BEDROOM, additional GOOD SIZE BEDROOM WITH FULL BATH. Basement is RECENTLY DEVELOPED WITH REC ROOM AND HAS LUXURY VINYL FLOORING. THIS TOWNHOUSE COMPLEX IS WELL MAINTAINED CLOSE TO SHOPPING, GROCERY, SCHOOLS, TRANSIT, EASY ACCESS TO HIGHWAY. WON’T LAST LONG, CHECK THIS BEAUTIFUL PROPERTY OUT TODAY!!
Location
Province AB
County Calgary
Area Cal Zone S
Zoning M-G d55
Direction S
Rooms
Basement Finished, Full
Interior
Interior Features Laminate Counters, Open Floorplan
Heating Forced Air
Cooling None
Flooring Carpet, Laminate, Vinyl Plank
Appliance Dishwasher, Electric Range, Refrigerator, Washer/Dryer
Laundry In Basement
Exterior
Parking Features Driveway, Single Garage Attached
Garage Spaces 1.0
Garage Description Driveway, Single Garage Attached
Fence Partial
Community Features Park, Playground, Schools Nearby, Shopping Nearby, Sidewalks, Street Lights, Walking/Bike Paths
Amenities Available Visitor Parking
Roof Type Asphalt Shingle
Porch Patio
Lot Frontage 18.0
Total Parking Spaces 2
Building
Lot Description Back Yard
Foundation Poured Concrete
Architectural Style 2 Storey
Level or Stories Two
Structure Type Stone,Vinyl Siding
Others
HOA Fee Include Amenities of HOA/Condo,Common Area Maintenance,Insurance,Maintenance Grounds,Parking,Professional Management,Reserve Fund Contributions,Snow Removal,Trash
Restrictions None Known
Ownership Private
Pets Allowed Restrictions, Cats OK, Dogs OK
Read Less Info
Want to know what your home might be worth? Contact us for a FREE valuation!

Our team is ready to help you sell your home for the highest possible price ASAP
GET MORE INFORMATION





