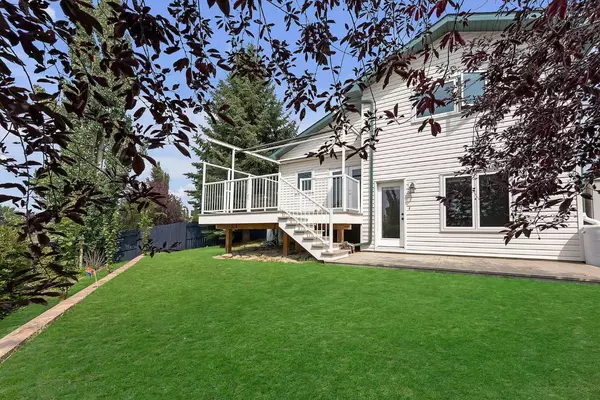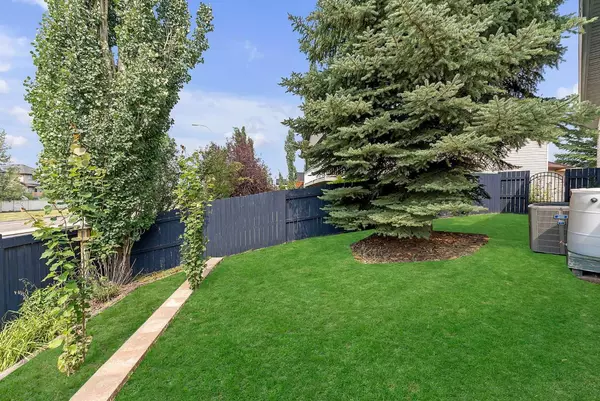For more information regarding the value of a property, please contact us for a free consultation.
Key Details
Sold Price $630,000
Property Type Single Family Home
Sub Type Detached
Listing Status Sold
Purchase Type For Sale
Square Footage 1,431 sqft
Price per Sqft $440
Subdivision Shawnessy
MLS® Listing ID A2157932
Sold Date 08/30/24
Style 4 Level Split
Bedrooms 3
Full Baths 3
Originating Board Calgary
Year Built 1994
Annual Tax Amount $3,658
Tax Year 2024
Lot Size 6,264 Sqft
Acres 0.14
Property Description
This beautiful 4 level split home is located in a quiet Cul-De-Sac, walking distance to a playground, schools & green space. With over 2,100 sq ft of living space, this home offers an open concept floor plan with hardwood flooring, vaulted ceilings and many recent updates including triple pane windows that floods the interior with natural light throughout.
The main level entrance includes a spacious closet, and opens up to the living room and formal dining room. The kitchen completes the main floor level with stainless steel appliances, pantry, island and a beautiful breakfast nook with access to the back deck. The sunny southwest-facing double deck is maintenance free with vinyl coating, and your patio is your own personal retreat with a retractable awning and privacy screen. There is a gas line for a BBQ too!
The upper level offers the primary bedroom that features a 5pc ensuite with dual sinks, a 2pc shower & walk-in closet. The second bedroom, linen closet and 4pc guest bathroom complete the upper floor.
On the lower level walkout, there is a large family living room with a wood fireplace, 4pc bathroom, 3rd bedroom & laundry room.
The attached, heated oversized double attached garage has epoxy flooring & hot/cold water connections.
Features and updates include: triple pane windows (2019), Roof Replaced (2021), Vinyl siding (2022), Hot water tank (2018), Furnace (2007) with high efficiency furnace, modulating blower and motor/module replaced (2017), retractable awning (2021), new dishwasher (2023), a new control board for fridge (April 2024). Also has central air conditioning, water softener, central vac, wireless interconnected smoke & carbon monoxide detectors are on all floors, and newly installed pot lights can change colours (bright white, warm white and warm yellow).
This home offers the perfect blend of modern elegance, comfortable living, and a prime location. Don't miss the opportunity to make it your own!
Location
Province AB
County Calgary
Area Cal Zone S
Zoning R-C1
Direction NE
Rooms
Other Rooms 1
Basement Finished, Full, Walk-Out To Grade
Interior
Interior Features Built-in Features, Central Vacuum, Kitchen Island, Laminate Counters, No Animal Home, No Smoking Home, Vaulted Ceiling(s)
Heating Fireplace(s), Forced Air
Cooling Central Air
Flooring Carpet, Hardwood
Fireplaces Number 1
Fireplaces Type Wood Burning
Appliance Dishwasher, Garage Control(s), Microwave, Range Hood, Refrigerator, Stove(s), Washer/Dryer, Window Coverings
Laundry Lower Level
Exterior
Parking Features Double Garage Attached, Heated Garage, Oversized
Garage Spaces 2.0
Garage Description Double Garage Attached, Heated Garage, Oversized
Fence Fenced
Community Features Park, Playground, Schools Nearby, Shopping Nearby, Sidewalks
Roof Type Shingle
Porch Awning(s), Deck, Enclosed, Screened
Lot Frontage 25.0
Total Parking Spaces 4
Building
Lot Description Back Yard, Cul-De-Sac, Few Trees, Front Yard, No Neighbours Behind, Pie Shaped Lot, Private
Foundation Poured Concrete
Architectural Style 4 Level Split
Level or Stories 4 Level Split
Structure Type Brick,Vinyl Siding
Others
Restrictions None Known
Tax ID 91361213
Ownership Private
Read Less Info
Want to know what your home might be worth? Contact us for a FREE valuation!

Our team is ready to help you sell your home for the highest possible price ASAP
GET MORE INFORMATION





