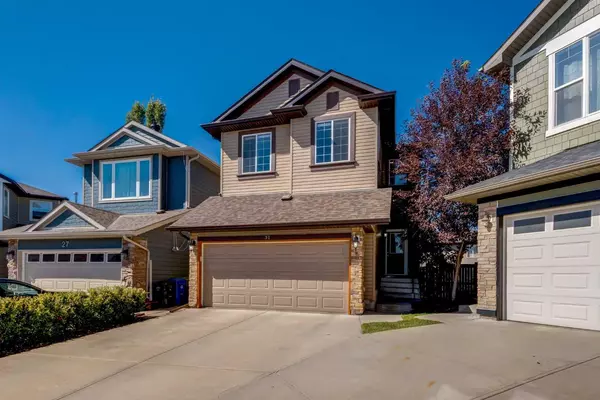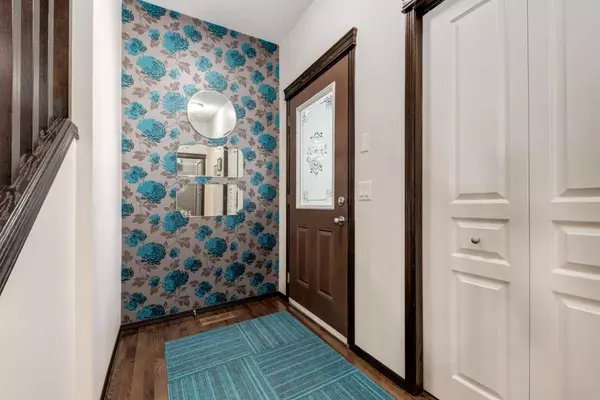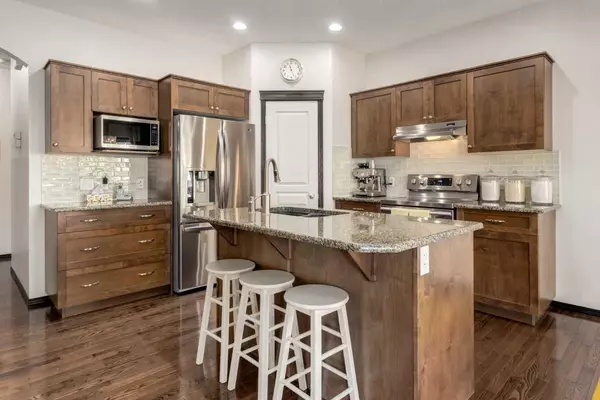For more information regarding the value of a property, please contact us for a free consultation.
Key Details
Sold Price $709,000
Property Type Single Family Home
Sub Type Detached
Listing Status Sold
Purchase Type For Sale
Square Footage 1,709 sqft
Price per Sqft $414
Subdivision Evergreen
MLS® Listing ID A2157981
Sold Date 08/30/24
Style 2 Storey
Bedrooms 4
Full Baths 3
Half Baths 1
Originating Board Calgary
Year Built 2006
Annual Tax Amount $4,089
Tax Year 2024
Lot Size 3,562 Sqft
Acres 0.08
Property Description
Welcome home to this inviting and well-maintained two-story home located in the desirable community of Evergreen. This beautiful property offers 4 spacious bedrooms, 3.5 bathrooms, and an attached double garage, perfect for families or first-time homebuyers. Step inside to find an open-concept main floor with a cozy living room featuring a gas fireplace, a bright dining area, and a well-appointed kitchen complete with modern S/S appliances, ample cabinetry, and a large island with seating. The large windows allow for plenty of natural light, creating a warm and welcoming atmosphere. The large upper deck is perfect for a barbecue, dining or just enjoying the West exposure. Upstairs, the master bedroom is a true retreat, offering a walk-in closet and a 4-piece ensuite bathroom. Two additional bedrooms, a full bathroom, spacious Bonus Room and a convenient laundry room complete the upper level. One of the standout features of this home is the fully developed walkout basement, which provides additional living space and opens directly to the backyard. This area comes complete with 3 piece bathroom and is perfect for a recreation room, home office, and guest room. The fully fenced backyard is ideal for outdoor activities, featuring a spacious patio area for summer barbecues and entertaining. This home was equipped with A/C in 2022 and a brand new roof in 2023. Situated on a quiet, family-friendly street, this home is within walking distance to parks, schools, shopping, and public transportation. Enjoy easy access to major roadways, making commuting a breeze. Don’t miss the opportunity to own this lovely home with a walkout basement in one of Calgary’s most sought-after neighborhoods. Book your private showing today!
Location
Province AB
County Calgary
Area Cal Zone S
Zoning R-1N
Direction E
Rooms
Other Rooms 1
Basement Separate/Exterior Entry, Finished, Full, Walk-Out To Grade
Interior
Interior Features Granite Counters, Kitchen Island, No Animal Home, No Smoking Home, Open Floorplan, Pantry, Separate Entrance, Storage, Vinyl Windows, Walk-In Closet(s)
Heating Forced Air, Natural Gas
Cooling Central Air
Flooring Carpet, Hardwood, Tile
Fireplaces Number 1
Fireplaces Type Family Room, Gas, Mantle, Stone
Appliance Central Air Conditioner, Dishwasher, Electric Stove, Garage Control(s), Range Hood, Refrigerator, Washer/Dryer
Laundry Laundry Room
Exterior
Parking Features Double Garage Attached
Garage Spaces 2.0
Garage Description Double Garage Attached
Fence Fenced
Community Features Park, Playground, Schools Nearby, Shopping Nearby, Sidewalks, Street Lights, Walking/Bike Paths
Roof Type Asphalt Shingle
Porch Deck, Patio
Lot Frontage 30.21
Total Parking Spaces 4
Building
Lot Description Back Yard, Cul-De-Sac, Landscaped, Street Lighting, Pie Shaped Lot, Sloped Down
Foundation Poured Concrete
Architectural Style 2 Storey
Level or Stories Two
Structure Type Stone,Vinyl Siding,Wood Frame
Others
Restrictions None Known
Tax ID 91545031
Ownership Private
Read Less Info
Want to know what your home might be worth? Contact us for a FREE valuation!

Our team is ready to help you sell your home for the highest possible price ASAP
GET MORE INFORMATION





