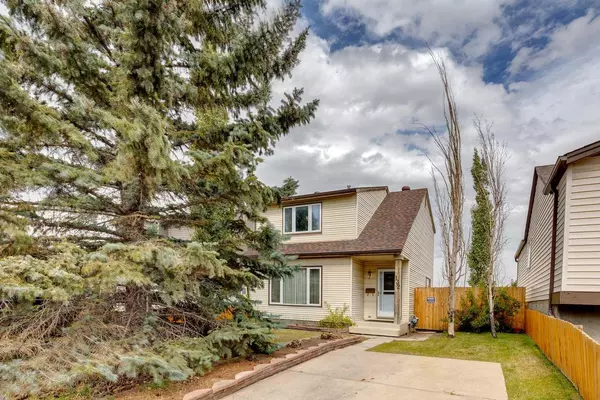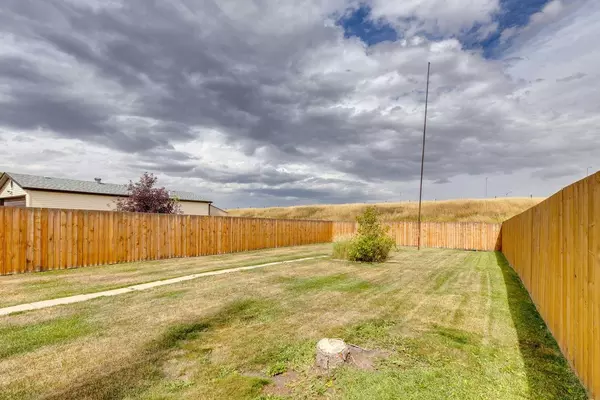For more information regarding the value of a property, please contact us for a free consultation.
Key Details
Sold Price $451,000
Property Type Single Family Home
Sub Type Detached
Listing Status Sold
Purchase Type For Sale
Square Footage 1,222 sqft
Price per Sqft $369
Subdivision Abbeydale
MLS® Listing ID A2160566
Sold Date 08/30/24
Style 2 Storey
Bedrooms 3
Full Baths 1
Half Baths 1
Originating Board Calgary
Year Built 1980
Annual Tax Amount $2,555
Tax Year 2024
Lot Size 5,392 Sqft
Acres 0.12
Property Description
This inviting 2-story home in the mature Abbeydale community offers a fantastic opportunity for investors or those with a knack for renovations. Featuring a spacious living room with large windows that bathe the area in natural light, and a corner dining room perfect for family gatherings, this home is designed for comfort and entertainment. The property boasts a concrete parking pad out front and a fully fenced oversized yard, providing ample space for outdoor activities. A large back deck is perfect for BBQs and enjoying the outdoors, and the home also includes central air conditioning to keep you cool during the summer months. Inside, the kitchen comes with stainless steel appliances, adding a modern touch to the home. With 3 bedrooms, a 2-piece bathroom on the main floor, and a 4-piece bathroom on the upper level, this home offers plenty of space for a growing family. The basement includes a rec room and laundry room/utility room for added convenience. Located close to schools, parks, shopping, and just 10 minutes from East Hills or Marlborough, this home is in an excellent location. Don't miss the chance to view this property—schedule your showing today!
Location
Province AB
County Calgary
Area Cal Zone Ne
Zoning R-C2
Direction S
Rooms
Basement Full, Partially Finished
Interior
Interior Features See Remarks
Heating Forced Air, Natural Gas
Cooling Central Air
Flooring Carpet, Linoleum
Appliance See Remarks
Laundry In Basement
Exterior
Parking Features Parking Pad
Garage Description Parking Pad
Fence Fenced
Community Features Park, Playground, Schools Nearby, Shopping Nearby, Sidewalks, Street Lights
Roof Type Asphalt Shingle
Porch Deck
Lot Frontage 37.34
Total Parking Spaces 2
Building
Lot Description Rectangular Lot
Foundation Poured Concrete
Architectural Style 2 Storey
Level or Stories Two
Structure Type Vinyl Siding,Wood Frame
Others
Restrictions Easement Registered On Title,Utility Right Of Way
Tax ID 91282872
Ownership Private
Read Less Info
Want to know what your home might be worth? Contact us for a FREE valuation!

Our team is ready to help you sell your home for the highest possible price ASAP




