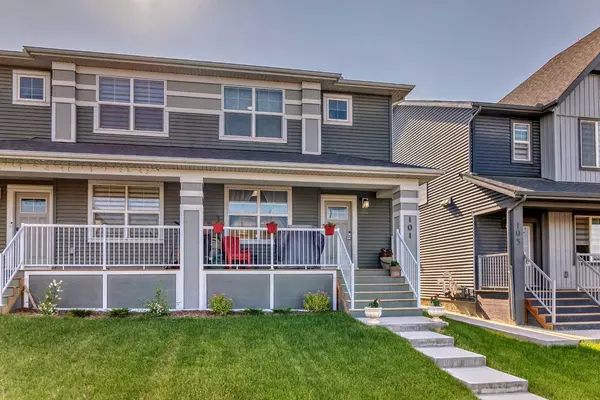For more information regarding the value of a property, please contact us for a free consultation.
Key Details
Sold Price $625,500
Property Type Single Family Home
Sub Type Semi Detached (Half Duplex)
Listing Status Sold
Purchase Type For Sale
Square Footage 1,621 sqft
Price per Sqft $385
Subdivision Glacier Ridge
MLS® Listing ID A2149147
Sold Date 08/30/24
Style 2 Storey,Side by Side
Bedrooms 3
Full Baths 2
Half Baths 1
HOA Fees $33/ann
HOA Y/N 1
Originating Board Calgary
Year Built 2022
Annual Tax Amount $3,453
Tax Year 2024
Lot Size 2,658 Sqft
Acres 0.06
Property Description
Welcome to this modern sanctuary in Glacier Ridge, a stunning 2022-built duplex offering 2,348 sq ft of contemporary comfort (1,621 sq ft above grade) perfect for family living. Enjoy the professionally landscaped front yard with a spacious covered porch and serene views of the tree-lined main street. The low-maintenance backyard features a custom large deck, lush green grass, and a gravel parking pad ready for a future double garage. Inside, 9-foot ceilings and large windows create a bright, airy atmosphere. The gourmet kitchen includes a central island, stainless steel appliances, and a versatile walk-in pantry or office space. The comfortable master suite boasts a 3-piece ensuite and walk-in closet. The upper floor offers a laundry room, two additional bedrooms, a bonus room, and another full bathroom. Modern comforts include vinyl plank flooring, quartz countertops, a smart home package, and a central air purifier. The home is covered by the Alberta New Home Warranty. With a separate basement entrance, this property offers income potential or a mortgage helper. Glacier Ridge provides easy access to Stoney Trail, Sarcee Trail, and Shaganappi Trail, as well as 10 km of walking trails, parks, and playgrounds. Nearby amenities include Costco, Beacon Hill, Sage Hill, and Nolan Hill, along with several schools and more planned for the community. Don’t miss out on this exceptional home – schedule your viewing today!
Location
Province AB
County Calgary
Area Cal Zone N
Zoning R-Gm
Direction E
Rooms
Other Rooms 1
Basement Separate/Exterior Entry, Full, Unfinished
Interior
Interior Features High Ceilings, Kitchen Island, Pantry, Quartz Counters, See Remarks, Separate Entrance, Smart Home
Heating Forced Air, Natural Gas
Cooling None
Flooring Carpet, Laminate, Vinyl Plank
Appliance Dishwasher, Dryer, Microwave Hood Fan, Refrigerator, Stove(s), Washer
Laundry Upper Level
Exterior
Parking Features Alley Access, Off Street, Parking Pad
Garage Spaces 2.0
Garage Description Alley Access, Off Street, Parking Pad
Fence None
Community Features Clubhouse, Park, Playground, Schools Nearby, Shopping Nearby, Sidewalks, Street Lights, Walking/Bike Paths
Amenities Available Clubhouse, Gazebo, Park, Picnic Area, Playground, Recreation Facilities
Roof Type Asphalt Shingle
Porch Deck, Front Porch
Lot Frontage 24.25
Total Parking Spaces 2
Building
Lot Description Front Yard, Low Maintenance Landscape, Gentle Sloping, Landscaped
Foundation Poured Concrete
Architectural Style 2 Storey, Side by Side
Level or Stories Two
Structure Type Vinyl Siding,Wood Frame
Others
Restrictions Restrictive Covenant
Tax ID 91437279
Ownership Private,REALTOR®/Seller; Realtor Has Interest
Read Less Info
Want to know what your home might be worth? Contact us for a FREE valuation!

Our team is ready to help you sell your home for the highest possible price ASAP
GET MORE INFORMATION





