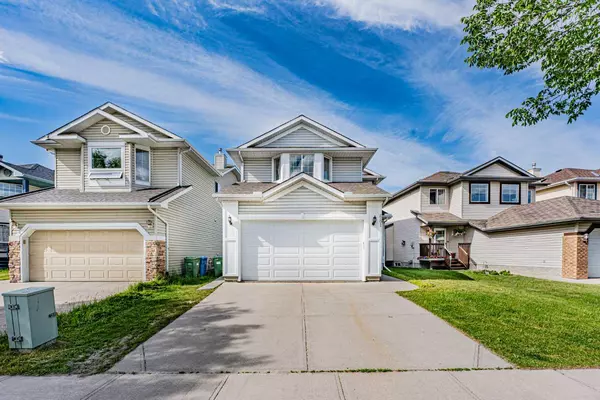For more information regarding the value of a property, please contact us for a free consultation.
Key Details
Sold Price $685,000
Property Type Single Family Home
Sub Type Detached
Listing Status Sold
Purchase Type For Sale
Square Footage 2,096 sqft
Price per Sqft $326
Subdivision Coventry Hills
MLS® Listing ID A2157717
Sold Date 08/29/24
Style 2 Storey
Bedrooms 5
Full Baths 3
Half Baths 1
Originating Board Calgary
Year Built 1998
Annual Tax Amount $4,021
Tax Year 2024
Lot Size 4,165 Sqft
Acres 0.1
Property Description
Welcome to this stunning, move-in-ready home, thoughtfully renovated to blend modern style with everyday functionality. The home features four beautifully updated bathrooms and a chef's dream kitchen equipped with quartz countertops, soft-close drawers, and floor-to-ceiling cabinets, all complemented by sleek stainless steel appliances. The main floor boasts engineered laminate flooring and an inviting foyer with soaring 16-foot ceilings.
Upstairs, you'll find three generously sized bedrooms, a spacious bonus room, and two luxurious full bathrooms. The basement offers a flexible illegal suite, complete with a full kitchen, two additional bedrooms, a full bath, and separate laundry facilities—perfect for extended family or potential rental income.
Outside, unwind on the deck while enjoying the privacy of a fenced yard and the serenity of meticulously maintained landscaping that backs onto a tranquil green space and bike path. Practical enhancements, such as a newer washer/dryer and updated light fixtures, add to the home's appeal.
Located for convenience, this property offers quick access to major routes like Country Hills Blvd, Deerfoot, and Stoney Trail, as well as the airport. Families will love the proximity to six schools and a picturesque nearby pond. This home is a perfect mix of beauty and practicality, with every detail reflecting pride of ownership.
Location
Province AB
County Calgary
Area Cal Zone N
Zoning R-1
Direction S
Rooms
Other Rooms 1
Basement Separate/Exterior Entry, Finished, Full, Suite
Interior
Interior Features Breakfast Bar, Chandelier, Granite Counters, High Ceilings, Kitchen Island, No Animal Home, No Smoking Home, Pantry, Separate Entrance, Soaking Tub, Storage
Heating Central
Cooling None
Flooring Carpet, Laminate
Fireplaces Number 2
Fireplaces Type Electric
Appliance Dishwasher, Electric Cooktop, Range Hood, Washer/Dryer, Washer/Dryer Stacked
Laundry In Basement, In Bathroom, Main Level
Exterior
Parking Features Double Garage Attached
Garage Spaces 5.0
Garage Description Double Garage Attached
Fence Fenced
Community Features Playground, Schools Nearby, Shopping Nearby, Sidewalks, Street Lights
Roof Type Asphalt Shingle
Porch Deck, Front Porch
Lot Frontage 37.14
Total Parking Spaces 5
Building
Lot Description Back Yard, Backs on to Park/Green Space, Dog Run Fenced In, Few Trees, Gazebo, Garden, Low Maintenance Landscape, No Neighbours Behind, Private, Rectangular Lot
Foundation Poured Concrete
Architectural Style 2 Storey
Level or Stories Two
Structure Type Concrete,Vinyl Siding
Others
Restrictions None Known
Tax ID 91404180
Ownership Private
Read Less Info
Want to know what your home might be worth? Contact us for a FREE valuation!

Our team is ready to help you sell your home for the highest possible price ASAP
GET MORE INFORMATION





