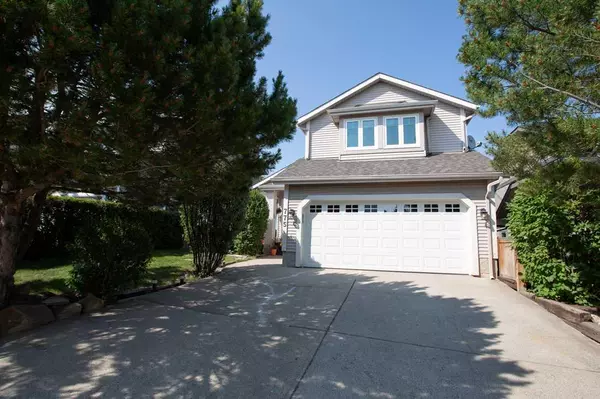For more information regarding the value of a property, please contact us for a free consultation.
Key Details
Sold Price $905,000
Property Type Single Family Home
Sub Type Detached
Listing Status Sold
Purchase Type For Sale
Square Footage 2,272 sqft
Price per Sqft $398
Subdivision Strathcona Park
MLS® Listing ID A2149455
Sold Date 08/29/24
Style 2 Storey
Bedrooms 4
Full Baths 3
Half Baths 1
Originating Board Calgary
Year Built 1981
Annual Tax Amount $5,153
Tax Year 2024
Lot Size 5,048 Sqft
Acres 0.12
Property Description
Welcome to this spacious 2 Story home in the beautiful community of Strathcona Park, just 10 minutes from downtown. Enjoy the tranquility of nature while being conveniently located a short walk to top rated schools, Sunterra Market Square and Strathcona Shopping Center. The Sirocco C-Train station is a mere 5-minute walk away! This home offers over 3500 sq ft of beautifully renovated finished living space, perfect for any family. The entire home has been renovated over the last 4 years including fresh paint throughout, an updated kitchen, new Lux triple-pane windows and doors, new window coverings and fencing. Upon entering, the vaulted ceilings and curved staircase create an immediate sense of grandeur. The main floor features hardwood flooring, a cozy wood-burning fireplace with new built-in cabinets and floor-to-ceiling windows that flood the space with natural light bringing the outdoors in. The modernized kitchen boasts ample storage and prep space with a breakfast nook and a formal dining room adjacent. Upstairs, you'll find three generously sized, carpeted bedrooms with vaulted ceilings. The massive primary bedroom includes a brand-new 5-piece ensuite, a bright bay window, and a large walk-in closet. The two additional bedrooms feature built-in desks, ideal for studying or working from home. The lower level offers even more living space, with a wet bar, a fourth bedroom, and two spacious recreation areas ideal for a family room and a home office or gym. The property also includes a raised garden bed for gardening enthusiasts, a recently completed wrap-around deck with a two-seater spa, a large composite front patio, a lengthy driveway, and a heated double car garage. Additional upgrades include two high-efficiency furnaces, a 60 gal hot water tank, a water softener, a garage heater, new garage door and an A/C unit, all replaced in the last 4 years. This home is move-in ready, come and see for yourself!
Location
Province AB
County Calgary
Area Cal Zone W
Zoning R-C1
Direction S
Rooms
Other Rooms 1
Basement Finished, Full
Interior
Interior Features Bar, No Smoking Home, Vinyl Windows
Heating Forced Air
Cooling Central Air
Flooring Carpet, Ceramic Tile, Hardwood
Fireplaces Number 1
Fireplaces Type Wood Burning
Appliance Central Air Conditioner, Dishwasher, Dryer, Garage Control(s), Garburator, Gas Cooktop, Microwave, Range Hood, Refrigerator, Stove(s), Washer, Window Coverings
Laundry Main Level
Exterior
Garage Concrete Driveway, Double Garage Attached
Garage Spaces 2.0
Garage Description Concrete Driveway, Double Garage Attached
Fence Fenced
Community Features Schools Nearby, Shopping Nearby, Sidewalks, Walking/Bike Paths
Roof Type Asphalt Shingle
Porch Deck
Lot Frontage 45.28
Total Parking Spaces 4
Building
Lot Description Back Yard, Backs on to Park/Green Space, No Neighbours Behind, Landscaped
Foundation Poured Concrete
Architectural Style 2 Storey
Level or Stories Two
Structure Type Aluminum Siding ,Wood Frame
Others
Restrictions None Known
Tax ID 91110700
Ownership Private
Read Less Info
Want to know what your home might be worth? Contact us for a FREE valuation!

Our team is ready to help you sell your home for the highest possible price ASAP
GET MORE INFORMATION





