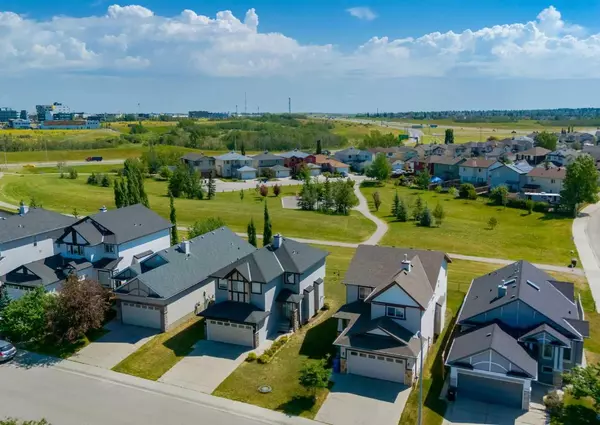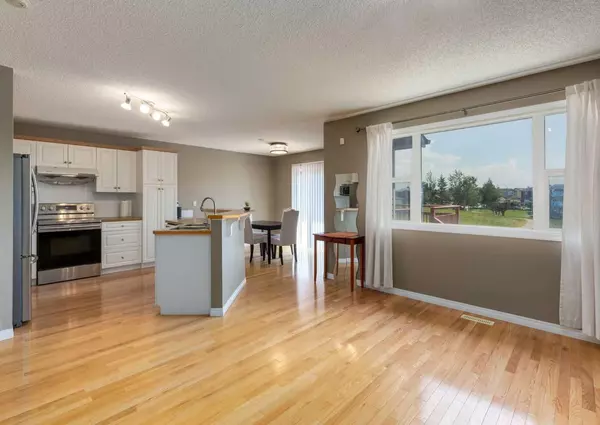For more information regarding the value of a property, please contact us for a free consultation.
Key Details
Sold Price $654,300
Property Type Single Family Home
Sub Type Detached
Listing Status Sold
Purchase Type For Sale
Square Footage 1,475 sqft
Price per Sqft $443
Subdivision Royal Oak
MLS® Listing ID A2149811
Sold Date 08/29/24
Style 2 Storey
Bedrooms 3
Full Baths 3
Half Baths 1
Originating Board Calgary
Year Built 2004
Annual Tax Amount $3,726
Tax Year 2024
Lot Size 4,531 Sqft
Acres 0.1
Property Description
This well-maintained family home is a rare find in the highly sought-after Royal Oak community. Nestled on a quiet crescent, this property backs onto a park and playground, providing a serene and picturesque setting for your family. The main floor features an open layout with gleaming hardwood floors throughout, a well-appointed white kitchen with built in pantry and a convenient eating counter, and a dining nook that overlooks the east-facing patio and deck, perfect for morning coffee or evening meals. The chain-link fenced yard offers unobstructed views of the green space, ideal for outdoor activities and relaxation. The upper floor boasts three generously sized and functional bedrooms, along with a versatile loft/bonus room that can be used as an office or extra living area. The primary bedroom has vaulted ceilings with 4 piece bathroom and walk in closet. The finished basement adds extra living space with a 3-piece bathroom, perfect for accommodating your family's needs. This home is within walking distance to playgrounds and schools, making it an ideal location for families. Additionally, it is conveniently located near city transit, Royal Oak shopping center, the YMCA, minutes to Tuscany LRT, crowchild trail and offers quick access to Stoney Trail. This home perfectly blends functionality and comfort for modern family living. Don’t miss out on this fantastic opportunity. Check out the video in the media link or book a private showing today to experience this remarkable property firsthand!
Location
Province AB
County Calgary
Area Cal Zone Nw
Zoning R-C1
Direction W
Rooms
Other Rooms 1
Basement Finished, Full
Interior
Interior Features Kitchen Island, Open Floorplan, Vinyl Windows, Walk-In Closet(s)
Heating Forced Air
Cooling None
Flooring Carpet, Hardwood, Linoleum
Fireplaces Number 1
Fireplaces Type Gas
Appliance Dishwasher, Electric Stove, Garage Control(s), Refrigerator, Washer/Dryer, Window Coverings
Laundry In Bathroom
Exterior
Parking Features Double Garage Attached
Garage Spaces 2.0
Garage Description Double Garage Attached
Fence Fenced
Community Features Playground, Schools Nearby, Shopping Nearby, Sidewalks
Roof Type Asphalt Shingle
Porch Deck
Lot Frontage 12.39
Total Parking Spaces 4
Building
Lot Description Backs on to Park/Green Space
Foundation Poured Concrete
Architectural Style 2 Storey
Level or Stories Two
Structure Type Wood Frame
Others
Restrictions None Known
Tax ID 91031932
Ownership Private
Read Less Info
Want to know what your home might be worth? Contact us for a FREE valuation!

Our team is ready to help you sell your home for the highest possible price ASAP
GET MORE INFORMATION





