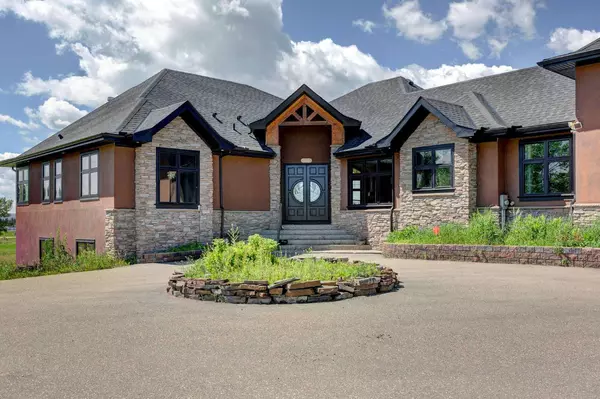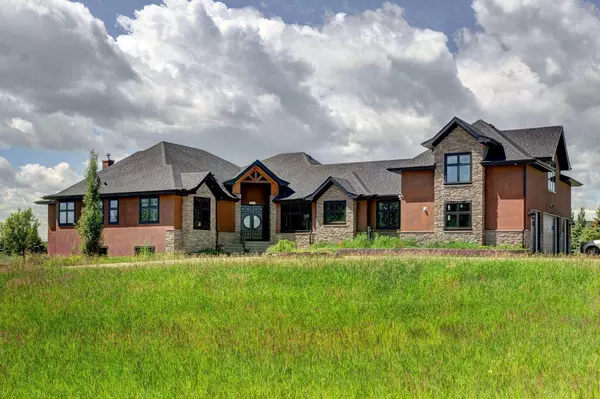For more information regarding the value of a property, please contact us for a free consultation.
Key Details
Sold Price $2,100,000
Property Type Single Family Home
Sub Type Detached
Listing Status Sold
Purchase Type For Sale
Square Footage 4,199 sqft
Price per Sqft $500
Subdivision Springbank
MLS® Listing ID A2147117
Sold Date 08/29/24
Style 1 and Half Storey,Acreage with Residence
Bedrooms 6
Full Baths 5
Half Baths 2
Originating Board Calgary
Year Built 2012
Annual Tax Amount $9,851
Tax Year 2023
Lot Size 4.030 Acres
Acres 4.03
Property Description
*Judicial Sale Sold "As-Is, Where-Is"* Welcome to the luxury home spanning over 7,000 square feet, poised to enrich your family's adventures. Step through the grand foyer into a spacious living area adorned with a soaring 16-foot vaulted ceiling, complemented by an elegant formal dining space. The well-appointed kitchen, featuring a walk-in pantry and expansive island, is ideal for hosting gatherings. Take in tranquil southwest views from the kitchen nook and a sprawling 970 square-foot deck, perfect for outdoor festivities.
Retreat to the primary bedroom retreat boasting a fireplace, ensuite bathroom, and expansive walk-in closet. An additional bedroom with a private bathroom, a mudroom, an office, and a convenient laundry room complete the main floor. Upstairs, discover a private enclave with a bedroom, bathroom, wet bar, and office—a perfect at-home retreat for teenagers, guests, or live-in help.
In addition to the heated 4-car garage, an extra heated garage with high ceilings stands ready to accommodate your RV, boat, or other recreational vehicles, equipped with 220V three-phase wiring for electric vehicles or welding gear, ideal for use as a workshop.
The lower walkout level with in-floor heating features a family room with a fireplace, secondary kitchen, three bedrooms with walk-in closets, one primary bedroom with its own bathroom, two full bathrooms, and an additional guest bathroom. Enjoy a media room, gym, and versatile flex space for hobbies or storage.
Nearby amenities include Springbank Athletic Park, Springbank and Elbow Valley Schools, and the private Edge School, catering to sports enthusiasts, with easy access to the Rockies via the Trans Canada Highway.
Tailored for multigenerational living with ample space for everyone to enjoy, this residence offers privacy on approximately four beautiful acres. It is an ideal property for hosting loved ones, working from home, and pursuing personal interests. Embrace the allure of serene living while witnessing nature's seasonal symphony unfold across your stunning estate.
Location
Province AB
County Rocky View County
Area Cal Zone Springbank
Zoning CRES
Direction E
Rooms
Other Rooms 1
Basement Finished, Full, Suite, Walk-Out To Grade
Interior
Interior Features Bookcases, Chandelier, Closet Organizers, Granite Counters, High Ceilings, Kitchen Island, Open Floorplan, Pantry, Separate Entrance, Storage, Vaulted Ceiling(s), Wet Bar
Heating In Floor, Fireplace(s), Forced Air
Cooling None, Rough-In
Flooring Carpet, Hardwood, Tile
Fireplaces Number 3
Fireplaces Type Basement, Bedroom, Double Sided, Gas, Living Room
Appliance See Remarks
Laundry Main Level
Exterior
Parking Features 220 Volt Wiring, Heated Garage, Quad or More Attached
Garage Description 220 Volt Wiring, Heated Garage, Quad or More Attached
Fence Partial
Community Features Park, Playground, Schools Nearby
Roof Type Asphalt Shingle
Porch Deck
Exposure E
Total Parking Spaces 5
Building
Lot Description Back Yard, Level
Foundation Poured Concrete
Sewer Septic Tank
Water Well
Architectural Style 1 and Half Storey, Acreage with Residence
Level or Stories One and One Half
Structure Type Stone,Stucco,Wood Frame
Others
Restrictions Restrictive Covenant,Utility Right Of Way
Tax ID 84038511
Ownership Judicial Sale
Read Less Info
Want to know what your home might be worth? Contact us for a FREE valuation!

Our team is ready to help you sell your home for the highest possible price ASAP




