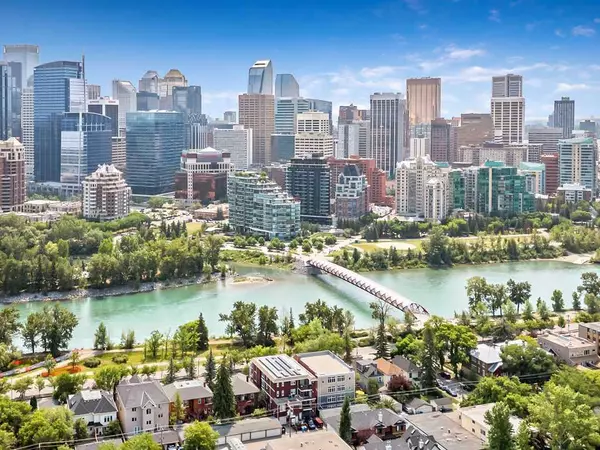For more information regarding the value of a property, please contact us for a free consultation.
Key Details
Sold Price $1,240,000
Property Type Single Family Home
Sub Type Semi Detached (Half Duplex)
Listing Status Sold
Purchase Type For Sale
Square Footage 2,294 sqft
Price per Sqft $540
Subdivision Sunnyside
MLS® Listing ID A2151052
Sold Date 08/29/24
Style 2 and Half Storey,Side by Side
Bedrooms 4
Full Baths 3
Half Baths 1
Originating Board Calgary
Year Built 1999
Annual Tax Amount $5,555
Tax Year 2024
Lot Size 3,003 Sqft
Acres 0.07
Property Description
Experience the vibrant urban lifestyle with breathtaking views of the Bow River, Peace Bridge, and Princes Island Park from this professionally renovated brick home spanning over 3000 sq ft. The entire house and yard underwent a high-end, comprehensive renovation, starting from the studs, with every detail meticulously attended to, resulting in a seamless transformation. The open floorplan creates a stunning living space with custom herringbone oak flooring, new LED pot lighting, and an elegant designer chandelier casting a warm glow. The centrepiece is the 12ft island featuring a stunning quartzite slab with a book-matched waterfall and custom cabinetry, custom-made stainless steel/chrome trimmed hood-fan and designer mother-of-pearl backsplash, making it a dream kitchen for any chef, complete with high-end appliances including an Italian Fulgor 6-burner gas range, Fulgor speed oven, panel-ready Fhiaba fridge and Cove dishwasher. Adjacent to the kitchen, the living room invites relaxation with its striking tiled floor-to-ceiling fireplace with a custom white oak raised hearth and matching bookshelves. It offers a cozy ambiance: a convenient mudroom and chic 2-piece powder room round out the main level. Upstairs, the luxury continues with more WOW factor herringbone flooring throughout. The primary bedroom delivers a luxurious sanctuary with a custom-built walk-in closet, designer bed-side pendants and a spa-like ensuite featuring floor-to-ceiling porcelain tile, a free-standing tub, a steam shower, designer lighting, and faucets from Royal Flush all with stunning city skyline and river views. The second bedroom serves as an office and is conveniently located across from the laundry room, while the large, bright third bedroom with a walk-in closet completes the second level. Enjoy a family movie night or entertain guests on the loft level while viewing the Stampede fireworks from the expansive outdoor deck equipped with a gas line for a fire table. The fully finished basement echoes the high-end finishes of the rest of the home, featuring a welcoming family room, fourth bedroom, walk-in closet, flex room or gym, all with plush carpeting. A spacious, bright 3-piece bathroom and another laundry closet add to the basement's functionality. Additional features of this remarkable home include air conditioning, water softener, humidifier, new triple-pane windows, spray foam insulation for enhanced soundproofing, motorized blinds, custom blackout drapery, an alarm system, and ceiling speakers. Outside, the zero-maintenance backyard features quality turf, new fencing, a sizeable composite deck, and a double garage. Experience the epitome of urban living without living in a condo with high monthly fees. In minutes, you can walk to downtown, parks, playgrounds and the Bow River pathway, with Kensington's dining, pubs, and theatres just around the corner.
Location
Province AB
County Calgary
Area Cal Zone Cc
Zoning M-CG d72
Direction S
Rooms
Other Rooms 1
Basement Finished, Full
Interior
Interior Features Bar, Built-in Features, Ceiling Fan(s), Central Vacuum, Chandelier, Closet Organizers, Kitchen Island, No Animal Home, No Smoking Home, Open Floorplan, Pantry, Quartz Counters, Soaking Tub, Storage, Walk-In Closet(s), Wired for Sound
Heating Fireplace(s), Forced Air, Natural Gas
Cooling Central Air
Flooring Carpet, Hardwood, Tile
Fireplaces Number 1
Fireplaces Type Gas, Living Room, Raised Hearth, Tile
Appliance Bar Fridge, Central Air Conditioner, Dishwasher, Garburator, Gas Stove, Humidifier, Microwave, Range Hood, Refrigerator, Washer/Dryer, Washer/Dryer Stacked, Water Softener, Window Coverings
Laundry In Basement, Laundry Room, Multiple Locations, Upper Level
Exterior
Parking Features Alley Access, Double Garage Detached, Garage Door Opener, Garage Faces Rear
Garage Spaces 2.0
Garage Description Alley Access, Double Garage Detached, Garage Door Opener, Garage Faces Rear
Fence Fenced
Community Features Park, Playground, Schools Nearby, Shopping Nearby, Sidewalks, Street Lights, Walking/Bike Paths
Roof Type Asphalt Shingle
Porch Balcony(s), Deck, Rooftop Patio
Lot Frontage 24.94
Exposure S
Total Parking Spaces 2
Building
Lot Description Back Lane, Back Yard, Front Yard, Interior Lot, Landscaped, Private, Rectangular Lot, Treed
Foundation Poured Concrete
Architectural Style 2 and Half Storey, Side by Side
Level or Stories 2 and Half Storey
Structure Type Brick,Vinyl Siding,Wood Frame
Others
Restrictions None Known
Tax ID 91079863
Ownership Private
Read Less Info
Want to know what your home might be worth? Contact us for a FREE valuation!

Our team is ready to help you sell your home for the highest possible price ASAP
GET MORE INFORMATION





