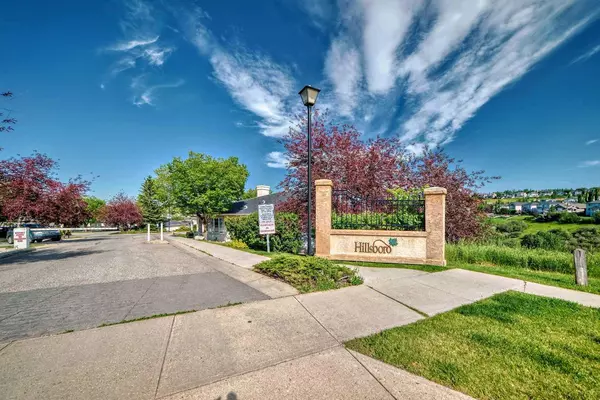For more information regarding the value of a property, please contact us for a free consultation.
Key Details
Sold Price $498,000
Property Type Townhouse
Sub Type Row/Townhouse
Listing Status Sold
Purchase Type For Sale
Square Footage 1,540 sqft
Price per Sqft $323
Subdivision Edgemont
MLS® Listing ID A2148694
Sold Date 08/29/24
Style 2 Storey
Bedrooms 2
Full Baths 2
Half Baths 1
Condo Fees $460
Originating Board Calgary
Year Built 1998
Annual Tax Amount $2,487
Tax Year 2024
Property Description
2 PRIMARY BEDROOMS WITH ENSUITES // DOUBLE ATTACHED GARAGE // IN DESIRABLE COMMUNITY OF EDGEMONT! Don’t miss this rare opportunity to own an END UNIT Townhouse in the highly sought-after community of Hillsboro in Edgemont! This beautifully well maintained 2-storey GEM offers over 1,500 sq. ft. of spacious living with a large DOUBLE GARAGE with house entry! This home offers everything you need for comfort living. As you enter into the house, you will be greeted by stunning hardwood flooring throughout an ample entrance space. The OPEN CONCEPT kitchen features beautiful SOLID oak cabinets, perfect for culinary enthusiasts. The main floor offers you a 2 piece bathroom, a BRIGHT and AIRY Dining/Living room that boasts vaulted ceilings, a spacious living room with a cozy gas fireplace. Step through the wide sliding patio doors to your PRIVATE fenced deck complete with natural gas, perfect spot to soak up the sun or enjoy a BBQ . The upper level features TWO BIG bedrooms, each with its own private bathroom and plenty of closet space— its like having two master suites! The unfinished basement is a BONUS, providing additional space for storage or for your creative touch to transform it into your dream space. This PRIME LOCATION offers unbeatable CONVENIENCE with Supermarkets, Banks, Medical Offices, Hair Salons, Restaurants, and Bus Stops, all within walking distance! Just a short walk away, The Ravine, Playground, Bike Path and Green Spaces provide the perfect setting for a stroll with friends and family! Plus, you’ll enjoy EASY ACCESS to major Highways such as Country Hills Blvd, Shaganappi Trail, Sarcee Trail, and Stoney Trail, making your commute a breeze—even during the winter months! This townhouse is just a 14-minute drive to the U of C, and families will appreciate the access to TOP-RANKED Schools: Edgemont School, Tom Baines, and Sir Winston Churchill—ranked among the TOP 10 public schools in the city. Townhouses in this complex rarely come to the market, so don’t miss the opportunity to live in a community that combines luxury, convenience, and an unparalleled lifestyle. EASY TO SHOW as the property is VACANT. So CALL NOW to book your showing TODAY !
Location
Province AB
County Calgary
Area Cal Zone Nw
Zoning M-C1 d75
Direction S
Rooms
Other Rooms 1
Basement Full, Unfinished
Interior
Interior Features Kitchen Island, Laminate Counters, Open Floorplan, Pantry, Vaulted Ceiling(s)
Heating Fireplace(s), Forced Air, Natural Gas
Cooling None
Flooring Hardwood
Fireplaces Number 1
Fireplaces Type Gas
Appliance Electric Stove, Range Hood, Refrigerator, Washer/Dryer
Laundry Laundry Room, Main Level
Exterior
Parking Features Double Garage Attached
Garage Spaces 2.0
Garage Description Double Garage Attached
Fence Fenced
Community Features Gated, Park, Schools Nearby, Shopping Nearby, Walking/Bike Paths
Amenities Available Snow Removal, Visitor Parking
Roof Type Rubber
Porch Deck
Exposure S
Total Parking Spaces 4
Building
Lot Description Back Yard, Lawn
Foundation Poured Concrete
Architectural Style 2 Storey
Level or Stories Two
Structure Type Stucco,Wood Frame
Others
HOA Fee Include Common Area Maintenance,Insurance,Maintenance Grounds,Professional Management,Reserve Fund Contributions,Trash
Restrictions Board Approval
Ownership Private
Pets Allowed Restrictions, Cats OK, Dogs OK
Read Less Info
Want to know what your home might be worth? Contact us for a FREE valuation!

Our team is ready to help you sell your home for the highest possible price ASAP
GET MORE INFORMATION





