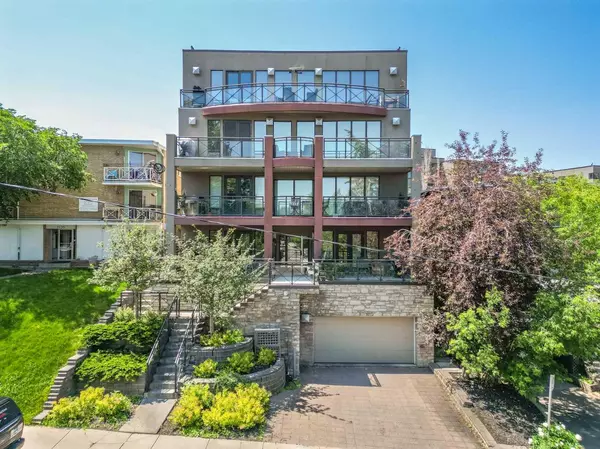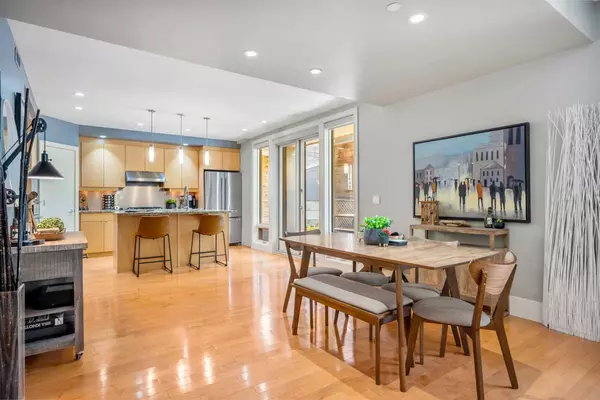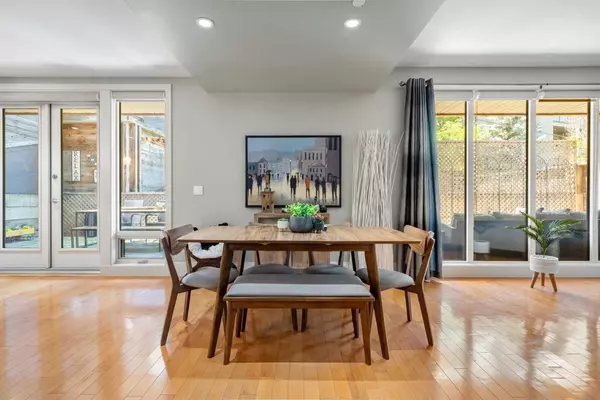For more information regarding the value of a property, please contact us for a free consultation.
Key Details
Sold Price $437,000
Property Type Condo
Sub Type Apartment
Listing Status Sold
Purchase Type For Sale
Square Footage 1,242 sqft
Price per Sqft $351
Subdivision Lower Mount Royal
MLS® Listing ID A2149668
Sold Date 08/28/24
Style Apartment
Bedrooms 2
Full Baths 2
Condo Fees $983/mo
Originating Board Calgary
Year Built 2006
Annual Tax Amount $2,218
Tax Year 2024
Property Description
Incomparable size meets walkable location - welcome to boutique living. Comprised of only 10 units, this concrete building in Lower Mount Royal is mere steps to all of your favourite shops on 17th Ave. Step into this clean, bright + open condo spanning nearly 1,250 sqft interior along with an additional 520 sqft patio outside! Hardwood floors, large windows and soft colour tones are your immediate first impression. A floor plan built around hosting + entertaining: lounge on the sofa next to the gas fireplace, set up that 8-10 seat dining table you've always dreamed about or hang out around the kitchen that showcases granite counters, stainless steel appliances, gas range, pantry and built-in office niche. It's time to head out and be amazed with that 'are you kidding me!?' type of patio space. This area provides a very rare haven in the heart of the city and is a perfect place to bring the party outdoors! The very sizeable primary is coupled with a glamorous 5 piece en-suite bathroom and the guest bedroom sits adjacent to the second bathroom - making it an ideal set up for visitors. Enjoy the convenience of in-suite laundry and heated, underground parking along with a separate storage cage for your seasonal items. Located a half block from 17th Ave, you will love the walkability to restaurants, coffee shops, breweries and retail while being a short jaunt to the c-train and downtown office core.
Location
Province AB
County Calgary
Area Cal Zone Cc
Zoning M-C2
Direction E
Rooms
Other Rooms 1
Interior
Interior Features Built-in Features, Closet Organizers, Double Vanity, Granite Counters, High Ceilings, Jetted Tub, Open Floorplan, Pantry, Walk-In Closet(s)
Heating In Floor
Cooling Central Air
Flooring Hardwood, Tile
Fireplaces Number 1
Fireplaces Type Gas
Appliance Dishwasher, Gas Cooktop, Microwave, Oven-Built-In, Range Hood, Refrigerator, Washer/Dryer Stacked
Laundry In Unit
Exterior
Parking Features Underground
Garage Description Underground
Community Features Playground, Schools Nearby, Shopping Nearby, Sidewalks, Street Lights
Amenities Available Elevator(s)
Porch Patio
Exposure W
Total Parking Spaces 1
Building
Story 4
Architectural Style Apartment
Level or Stories Single Level Unit
Structure Type Brick,Concrete,Wood Frame
Others
HOA Fee Include Common Area Maintenance,Gas,Heat,Insurance,Maintenance Grounds,Professional Management,Reserve Fund Contributions,Sewer,Snow Removal,Trash,Water
Restrictions Pets Not Allowed
Ownership Private
Pets Allowed No
Read Less Info
Want to know what your home might be worth? Contact us for a FREE valuation!

Our team is ready to help you sell your home for the highest possible price ASAP




