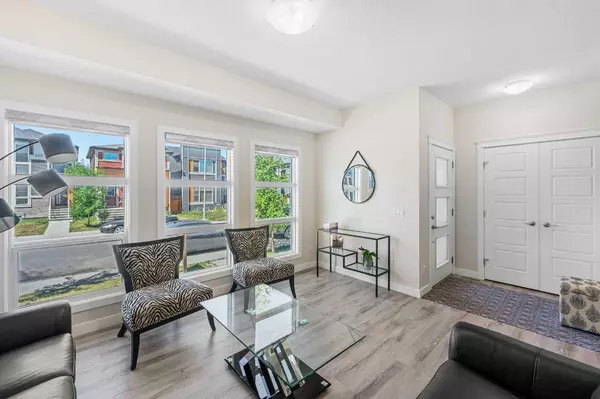For more information regarding the value of a property, please contact us for a free consultation.
Key Details
Sold Price $710,000
Property Type Single Family Home
Sub Type Detached
Listing Status Sold
Purchase Type For Sale
Square Footage 1,782 sqft
Price per Sqft $398
Subdivision Cornerstone
MLS® Listing ID A2145768
Sold Date 08/28/24
Style 2 Storey
Bedrooms 3
Full Baths 2
Half Baths 1
HOA Fees $4/ann
HOA Y/N 1
Originating Board Calgary
Year Built 2017
Annual Tax Amount $3,907
Tax Year 2024
Lot Size 3,067 Sqft
Acres 0.07
Property Description
Incredible Location | 3-Bedrooms & 2.5 Bathrooms | 1782 SqFt | Quartz Countertops | Full Height Cabinets | Pantry | High Ceilings | Open Floor Plan | Ample Living Space | Large Windows | Main Level Laundry | Upper Level Family Room | Side Entry to Basement | Partially Finished Basement with Rough-in Plumbing & Framing to 2 Bedrooms, Bathroom, Rec Room | Patio | Great Backyard | Detached Double Garage | Alley Access. Welcome to your remarkable 2-storey family home boasting 1782 SqFt throughout the main and upper levels with an additional 823 SqFt in the partially finished basement! Open the front door to a foyer with closet storage and step into the front living room. This front room is a great space for day seating as its framed with large West facing windows that beam in the afternoon sun. The open floor plan kitchen, dining and family room make this a great home to entertain. The kitchen is outfitted with quartz countertops, stainless steel appliances, full height cabinets, a trend backsplash and a corner pantry for dry storage. The centre island is perfect for small meals as it has space for barstool seating. The dining room easily fits a table of 6 and is a great space to enjoy dinner with the family. The family room has a large East facing window that overlooks the backyard. At the back of the home is a door that leads to the concrete patio and yard making indoor/outdoor living easy! The main level has a laundry room with a stacked washer dryer and wire shelving for those delicate items that need to hang dry! THe main level is complete with a 2pc bathroom and hall closet storage. Upstairs holds 3 spacious bedrooms, 2 full bathrooms and a family room. The primary bedroom is a personal retreat paired with a deep walk-in closet and private 4pc ensuite bathroom. The ensuite has a dual vanities with additional storage and a walk-in shower. Bedrooms 2 & 3 are both a great size and share the main 4pc bathroom with a tub/shower combo. The family room is a bonus to your comfortable living space! Downstairs, the basement has a separate side entry! This basement is framed with 2 bedrooms, a 4pc bathroom and open concept rec room. With rough-in plumbing complete, this space can easily be transformed to fit your needs! Outside is a great backyard with a concrete patio with space for a dining set and lawn to enjoy in the evenings. The rear detached double garage with alley access allows for 2 vehicles to be parked at any time plus street parking is available at the front of the home too. Hurry and book a showing at this incredible home today!
Location
Province AB
County Calgary
Area Cal Zone Ne
Zoning R-G
Direction E
Rooms
Other Rooms 1
Basement Full, Partially Finished
Interior
Interior Features Breakfast Bar, High Ceilings, Kitchen Island, No Animal Home, No Smoking Home, Open Floorplan, Pantry, Quartz Counters, Recessed Lighting, Separate Entrance, Walk-In Closet(s)
Heating Forced Air
Cooling None
Flooring Carpet, Laminate, Tile
Appliance Dishwasher, Dryer, Electric Stove, Garage Control(s), Range Hood, Refrigerator, Washer
Laundry Main Level
Exterior
Garage Alley Access, Double Garage Detached, On Street
Garage Spaces 2.0
Garage Description Alley Access, Double Garage Detached, On Street
Fence Fenced
Community Features Park, Playground, Schools Nearby, Shopping Nearby, Sidewalks, Street Lights, Walking/Bike Paths
Amenities Available Other
Roof Type Asphalt Shingle
Porch Deck
Lot Frontage 27.53
Total Parking Spaces 3
Building
Lot Description Back Lane, Back Yard, Lawn, Interior Lot, Street Lighting, Rectangular Lot
Foundation Poured Concrete
Architectural Style 2 Storey
Level or Stories Two
Structure Type Vinyl Siding,Wood Frame
Others
Restrictions Restrictive Covenant
Tax ID 91470906
Ownership Private
Read Less Info
Want to know what your home might be worth? Contact us for a FREE valuation!

Our team is ready to help you sell your home for the highest possible price ASAP
GET MORE INFORMATION





