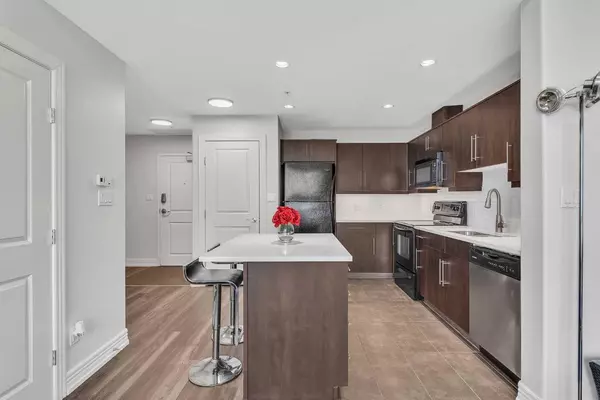For more information regarding the value of a property, please contact us for a free consultation.
Key Details
Sold Price $304,500
Property Type Condo
Sub Type Apartment
Listing Status Sold
Purchase Type For Sale
Square Footage 608 sqft
Price per Sqft $500
Subdivision Spruce Cliff
MLS® Listing ID A2157595
Sold Date 08/28/24
Style Apartment
Bedrooms 1
Full Baths 1
Condo Fees $509/mo
Originating Board Calgary
Year Built 2006
Annual Tax Amount $1,624
Tax Year 2024
Property Description
Fantastic 14th floor apartment with great views of Nose Hill Park, Shaganappi Golf Course, and downtown Calgary. Walk to Westbrook C-train station in a few minutes. Shopping, amenities, and restaurants are on your doorstep. And downtown is a short commute by bike, car or transit.
A bright and spacious 1 BED & DEN unit with 9ft ceilings, features VINYL PLANK FLOORING in the living areas and bedroom, Quartz counters in the kitchen and bathroom, and new modern low profile light fixtures. The generous kitchen provides plenty of cabinet and counter space, under-cabinet lighting, and a kitchen island for casual dining.
The open plan living room with gas fireplace (recently serviced) has space for a dining table if wanted or creates a large living room with wonderful views. A good-sized balcony is a great spot to relax and watch the world go by on a summer evening. And the den space at the entry would make a perfect work-from home office.
This unit includes a titled UNDERGROUND PARKING STALL, STORAGE LOCKER in a secure room, and a designated bike room.
The building offers amazing amenities including a swimming pool, hot-tub, fitness centre with quality equipment, a recreation room with table-tennis, pool table and lounging areas. Plus, there is an on-site manager and security.
This unit would suit anyone looking for a maintenance free lifestyle with good building amenities, in a walkable neighbourhood. Come take a look and see why this is a smart move for you!
Location
Province AB
County Calgary
Area Cal Zone W
Zoning DC (pre 1P2007)
Direction E
Interior
Interior Features Kitchen Island, Quartz Counters
Heating Baseboard, Natural Gas
Cooling Central Air
Flooring Ceramic Tile, Vinyl Plank
Fireplaces Number 1
Fireplaces Type Gas
Appliance Dishwasher, Electric Range, Microwave Hood Fan, Refrigerator, Washer/Dryer Stacked
Laundry In Unit
Exterior
Parking Features Titled, Underground
Garage Description Titled, Underground
Community Features Golf, Playground, Schools Nearby, Shopping Nearby, Tennis Court(s)
Amenities Available Fitness Center, Indoor Pool, Recreation Facilities, Recreation Room, Secured Parking, Snow Removal, Spa/Hot Tub, Storage, Trash, Visitor Parking
Roof Type Membrane
Porch Balcony(s)
Exposure N
Total Parking Spaces 1
Building
Story 21
Foundation Poured Concrete
Architectural Style Apartment
Level or Stories Single Level Unit
Structure Type Aluminum Siding ,Concrete
Others
HOA Fee Include Common Area Maintenance,Gas,Heat,Insurance,Interior Maintenance,Maintenance Grounds,Parking,Professional Management,Reserve Fund Contributions,Residential Manager,Security Personnel,Sewer,Snow Removal,Trash,Water
Restrictions Condo/Strata Approval,Pet Restrictions or Board approval Required,Pets Allowed
Ownership Private
Pets Allowed Restrictions, Cats OK, Dogs OK
Read Less Info
Want to know what your home might be worth? Contact us for a FREE valuation!

Our team is ready to help you sell your home for the highest possible price ASAP




